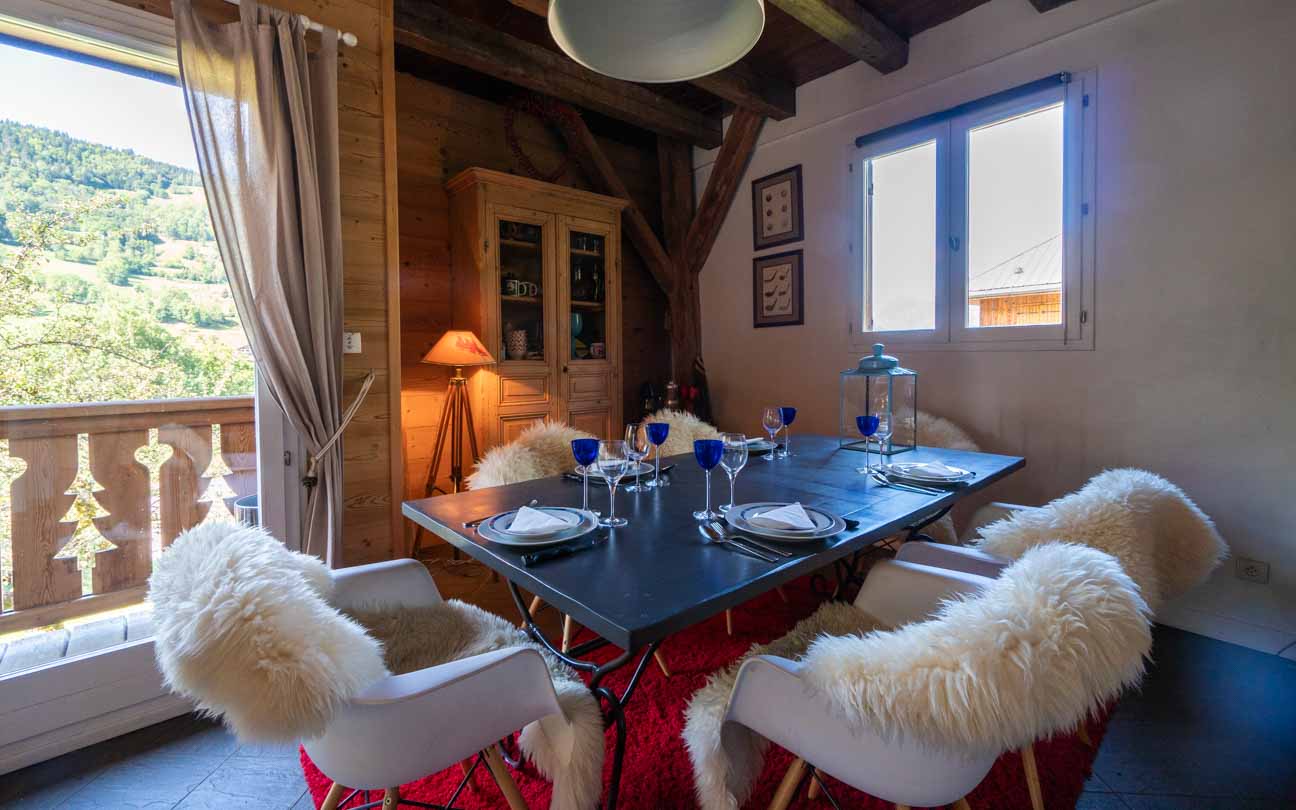
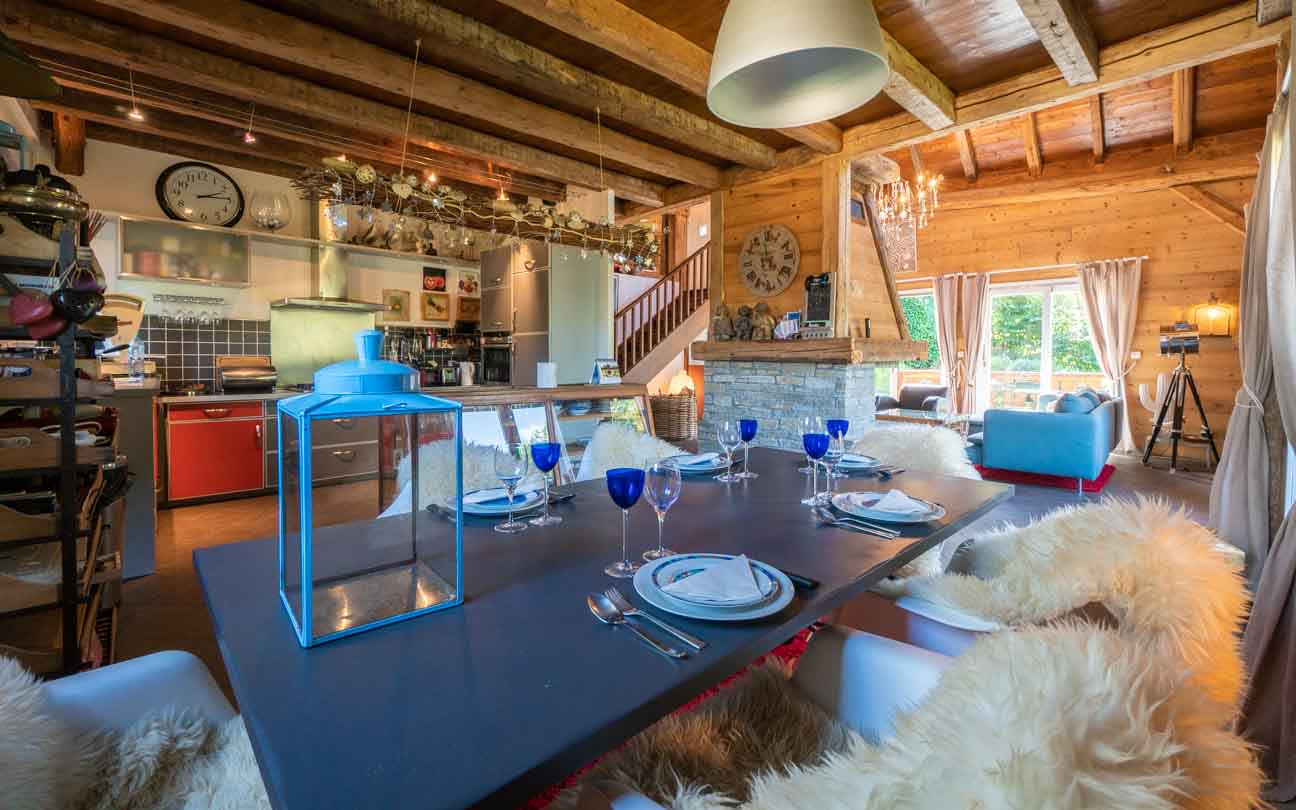
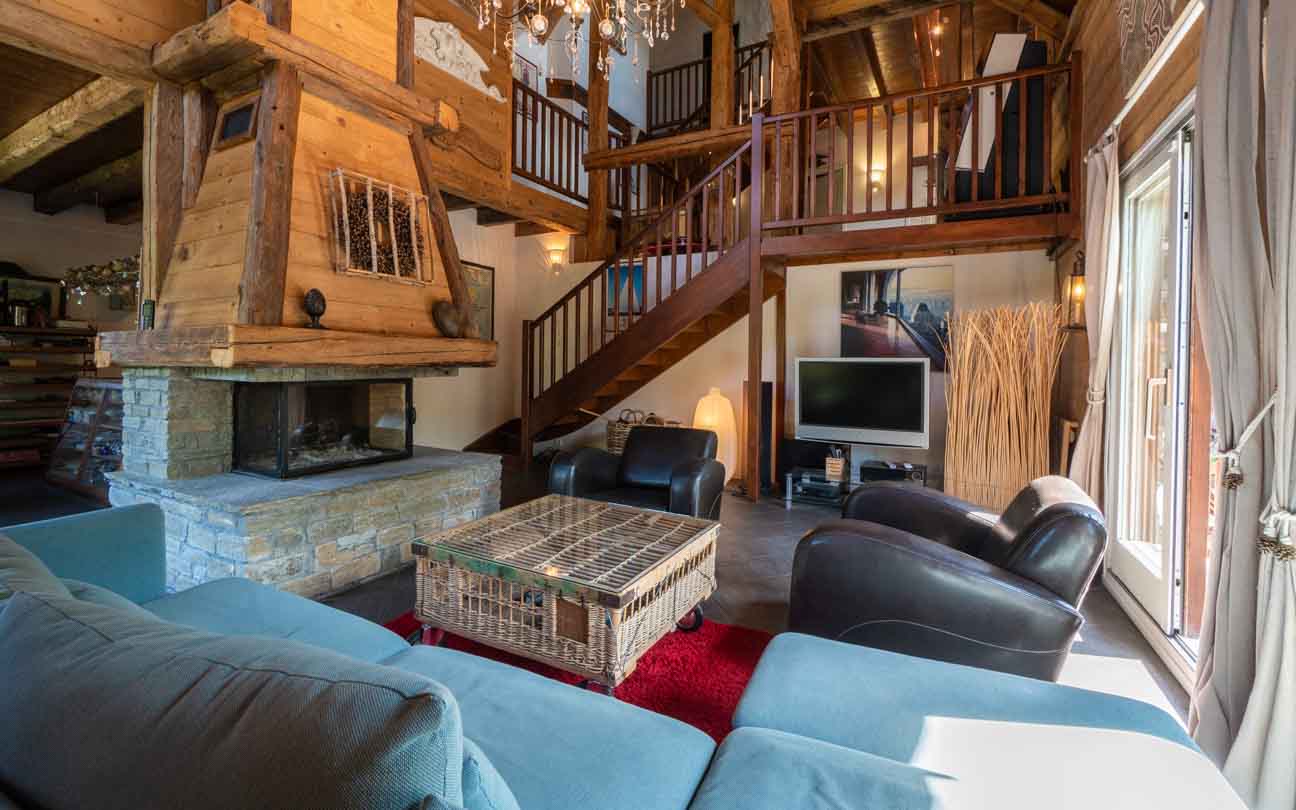
Premium
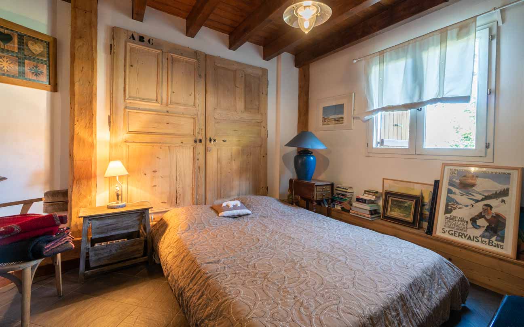
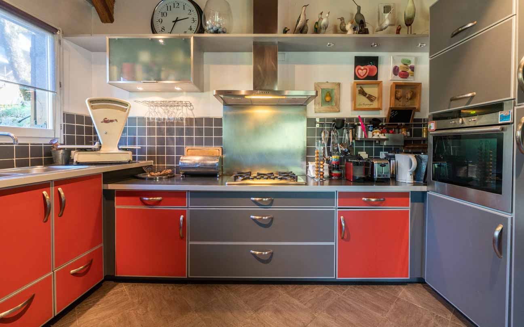





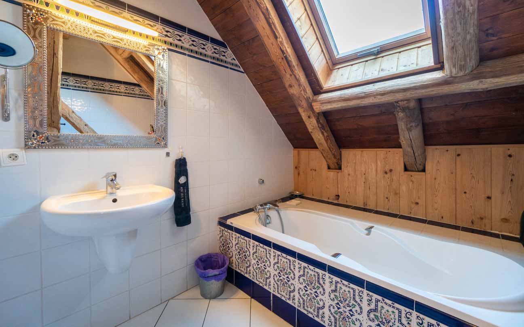
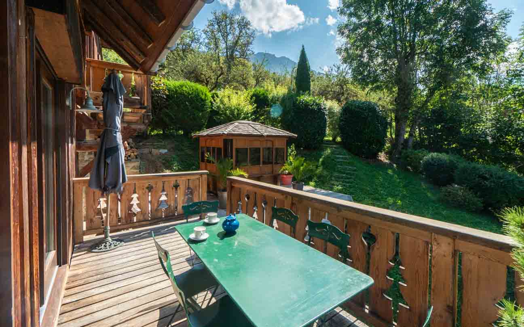
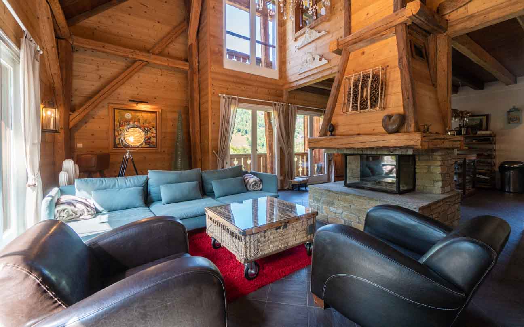
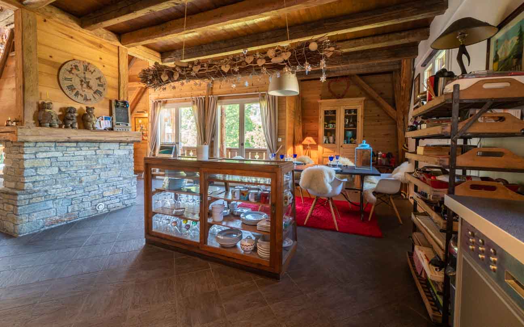
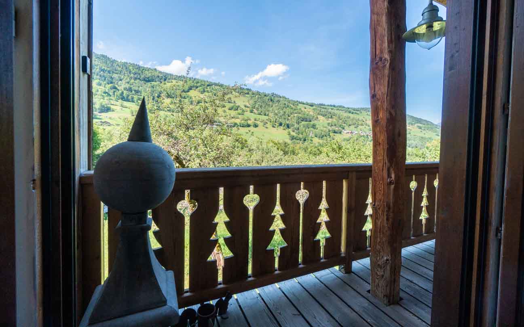
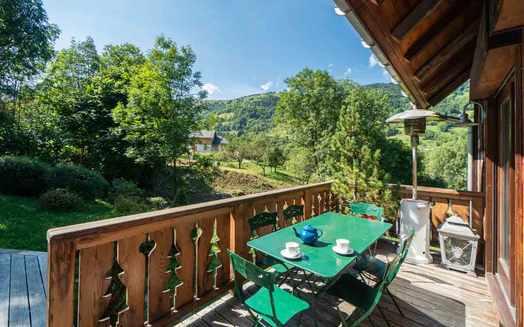
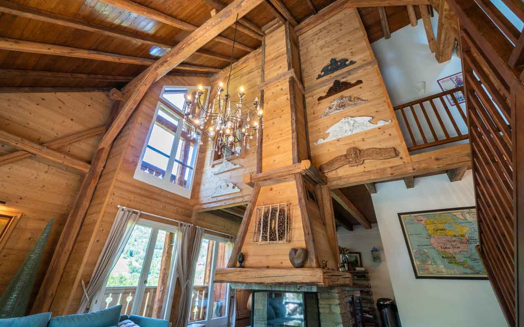
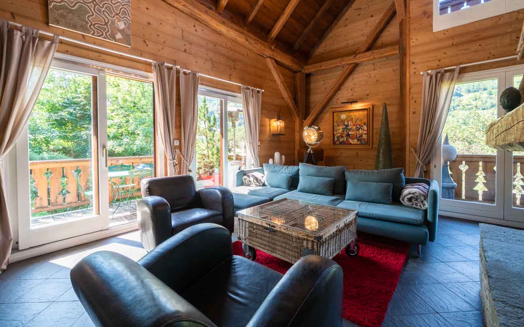
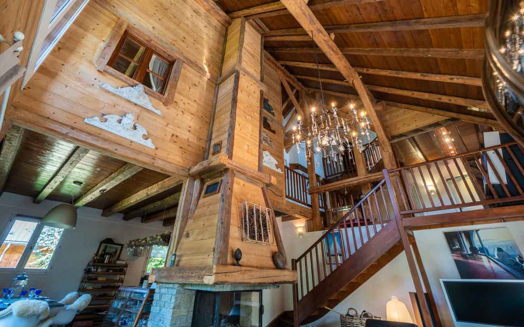
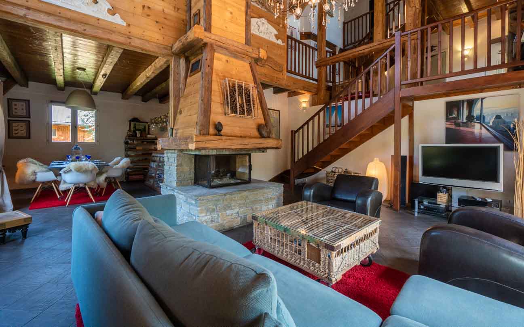
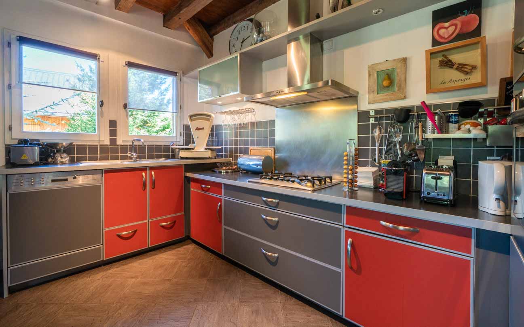
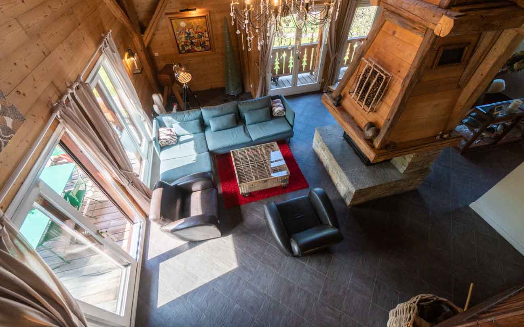
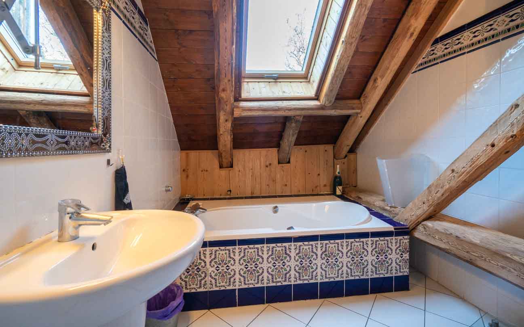
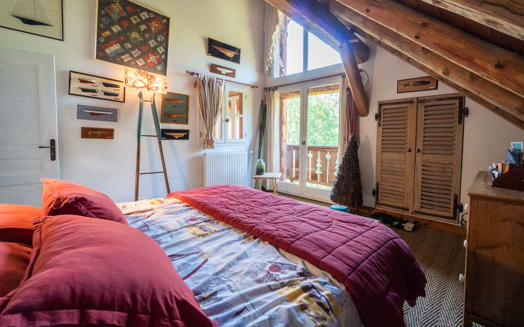
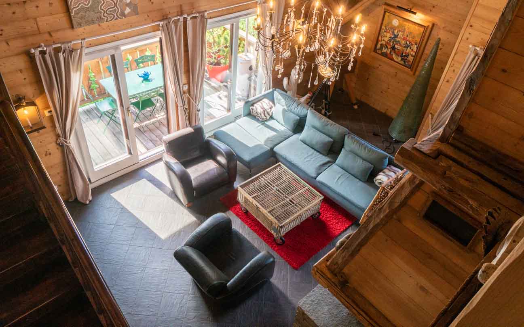
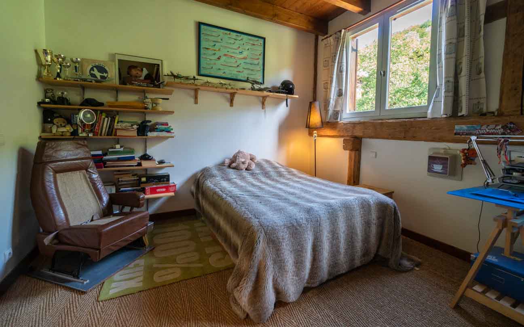
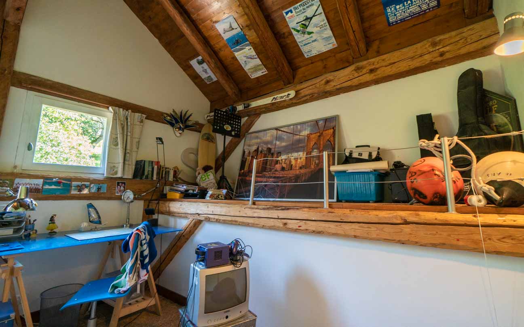
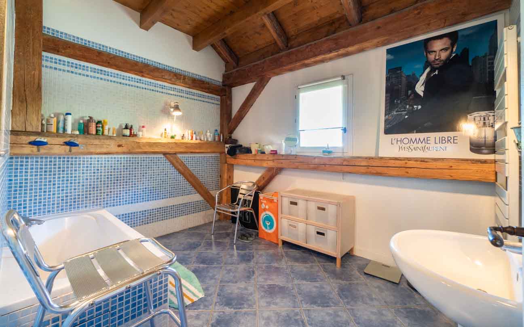
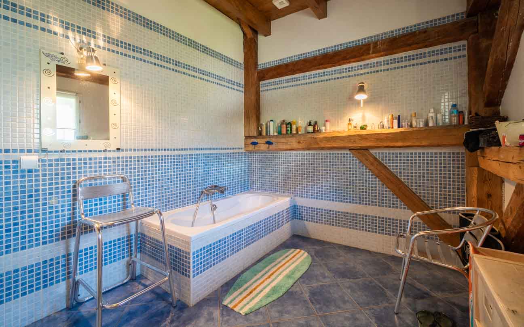
Premium

1 490 000 €
A haven of peace for the family!
Fees chargeable to the seller
Exclusivity Chalet !
Morel valley
Reference : 2207

180.34 m²

4 ch.

2 sdb
Chalet built in 2004, on a plot of 483m², South/West facing, surface 180m²34 plus 17m²59 of surface <1m80 height, plus cellar of 50m², laundry room of 50m², garage of 23m²45, terrace South/West facing of 50m² with covered jacuzzi, access garage for vehicle on the North side, plus parking for two vehicles on the plot also on the North side.
Composed of :
Ground floor: entrance (17m²19 plus 3m²54 of surface <1m80 height) on the South side, dressing room (5m²64), access to the garage (23m²45), WC, bedroom n°2 (surface area 12m²72), half level below by interior staircase, spacious and bright main room, equipped kitchen opening onto the dining area and the living room for a surface area of 61m²17 plus 2m²49 of surface <1m80 height, South and West facing, high ceiling (7m) with fireplace and access to the large South/West facing terrace (50m²) with covered jacuzzi;
Level 1: bedroom n°1 (surface 15m²02 plus 5m²99 of surface <1m80 height) with balcony West facing, bathroom (5m²28 plus 1m²84 of surface <1m80 height), then half above bedroom n°3 (18m²76), bedroom n°4 (surface 16m²20 plus 1m²46 of surface <1m80 height), bathroom (9m²29), WC, on the last level converted attic (surface 22m²80 plus 21m²30 of surface <1m80 height).
Oil-fired heating, underfloor heating in the main room, oil tank in the cellar with access to the West side, wood-frame construction, slabs, gable roof, steel roof.
About
We like its location, close to the resort of Valmorel and its ski area, the calm of a hamlet in our beautiful valley, its orientation, sunshine and view, the quality of construction, the fittings, its easy accessibility on the east side, parking for two vehicles on the plot in addition to the garage.
The large volumes of this chalet, 7m high under the ridge in the large (71m²) and sunny main room, the beauty of the trusses, the luminosity and the magnificent view of the Lauzière massif from the living room, the large South/West facing terrace (50m²) sheltered from view and from the neighbourhood.
The surface area of the annexes, cellar 50m², laundry room 50m², the garage 20m² with access from the garage.
A haven of peace for the whole family!
More details about this property
Property tax
1 841 €
Residential tax
1 757 €
Surface area law Carrez
180.34 m²
Energy consumption
Greenhouse gas emissions
Low GHG emissionsEnergy consumption
Economical housingYou will also like
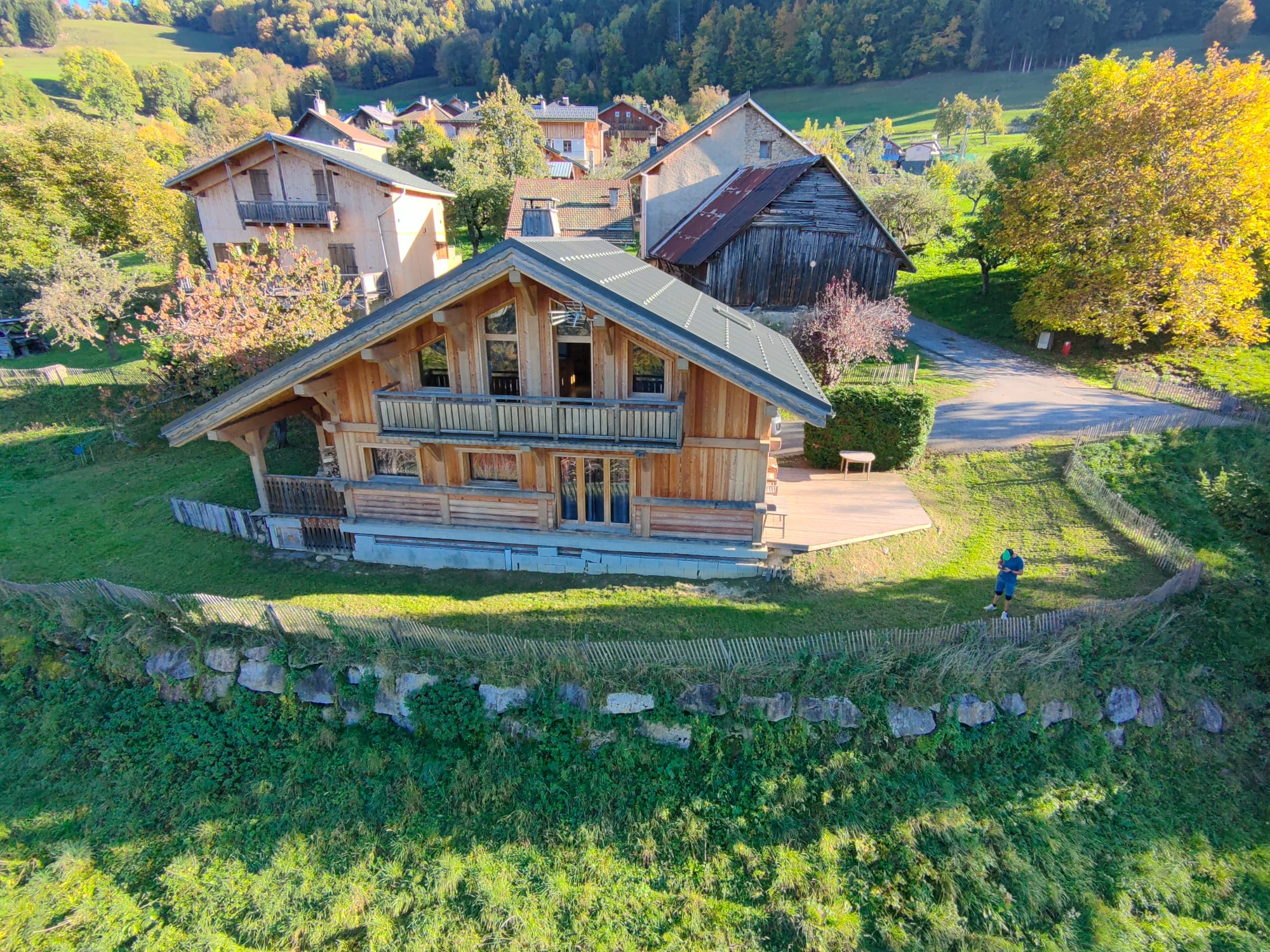
Nouveau Chalet vallée du Morel
Nouveau et rare dans notre vallée du Morel, chalet livré en 2013 d'une surface habitable de 149m², édifié sur une parcelle de 715m².
Chalet au ...
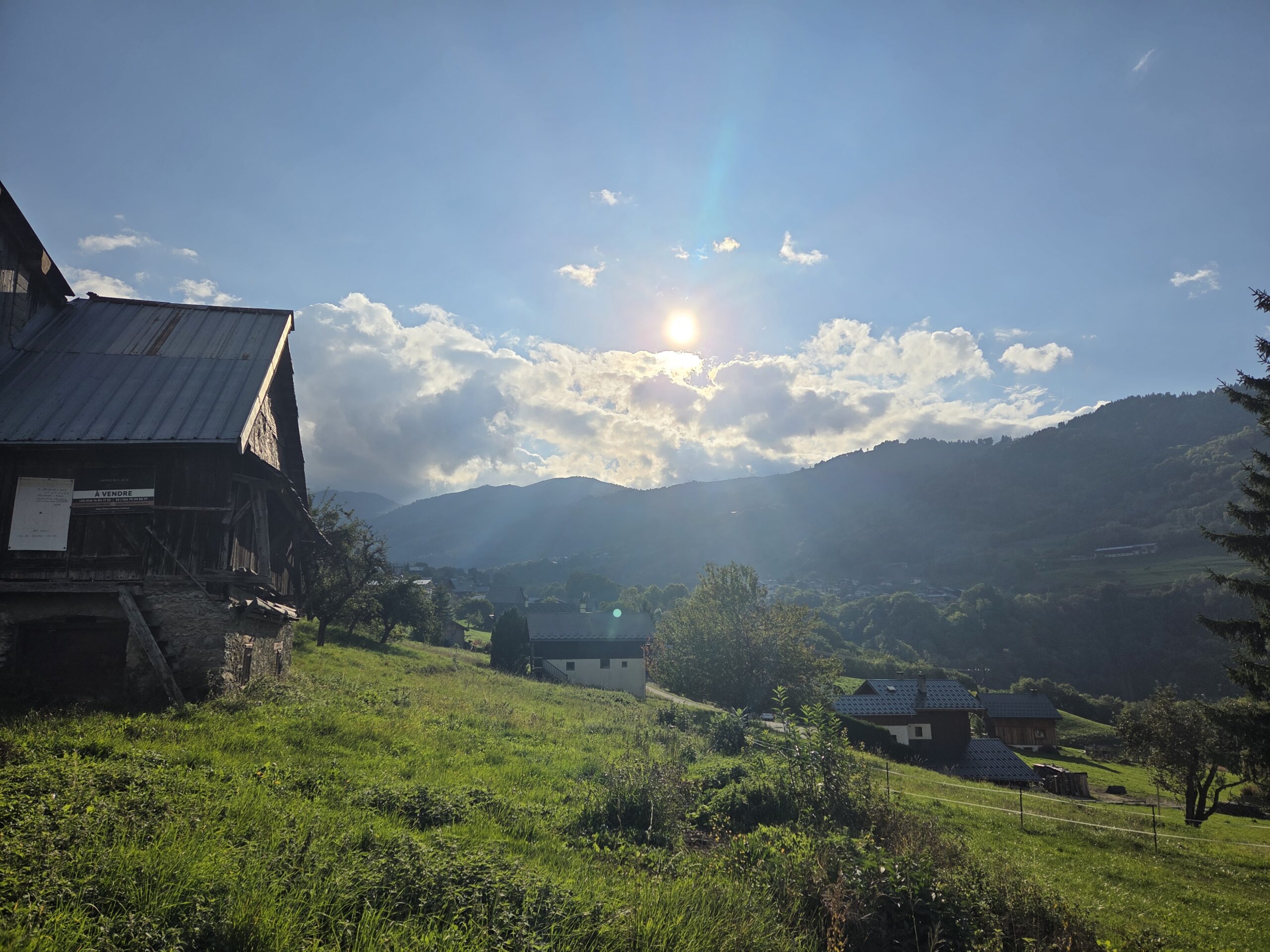
� RARE Vallée du Morel, terrain constructible de 868m² avec permis de construire en cours de validité
Terrain constructible en bordure de la D95/route de Valmorel, situé à 6 kms de la station de Valmorel et 4 kms de la première remontée ...
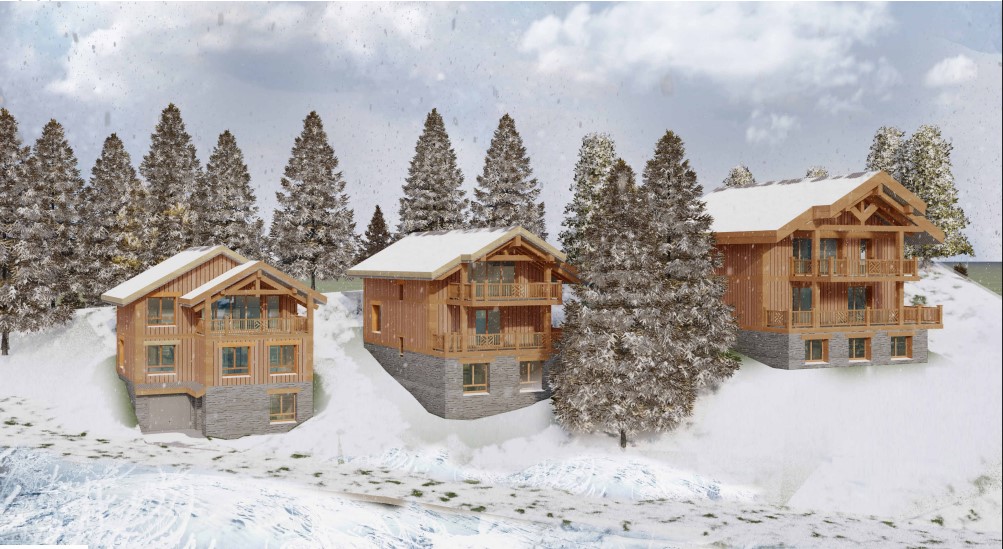
Programme Neuf “les Chalets de l’Empyrée” – 3 chalets individuels situés au hameau de « la Charmette ».
Nous sommes heureux de vous présenter le tout nouveau et rare programme neuf « les chalets de l’empyrée » 3 Chalets individuels situés au ...

Programme Neuf “les Chalets de la Charmette” – 3 chalets individuels situés au hameau de « la Charmette ».
Nous sommes heureux de vous présenter le tout nouveau et rare programme neuf « les chalets de l’empyrée » 3 Chalets individuels situés au ...

Programme Neuf “les Chalets de la Charmette” – 3 chalets individuels situés au hameau de « la Charmette ».
Nous sommes heureux de vous présenter le tout nouveau et rare programme neuf « les chalets de l’empyrée » 3 Chalets individuels situés au ...
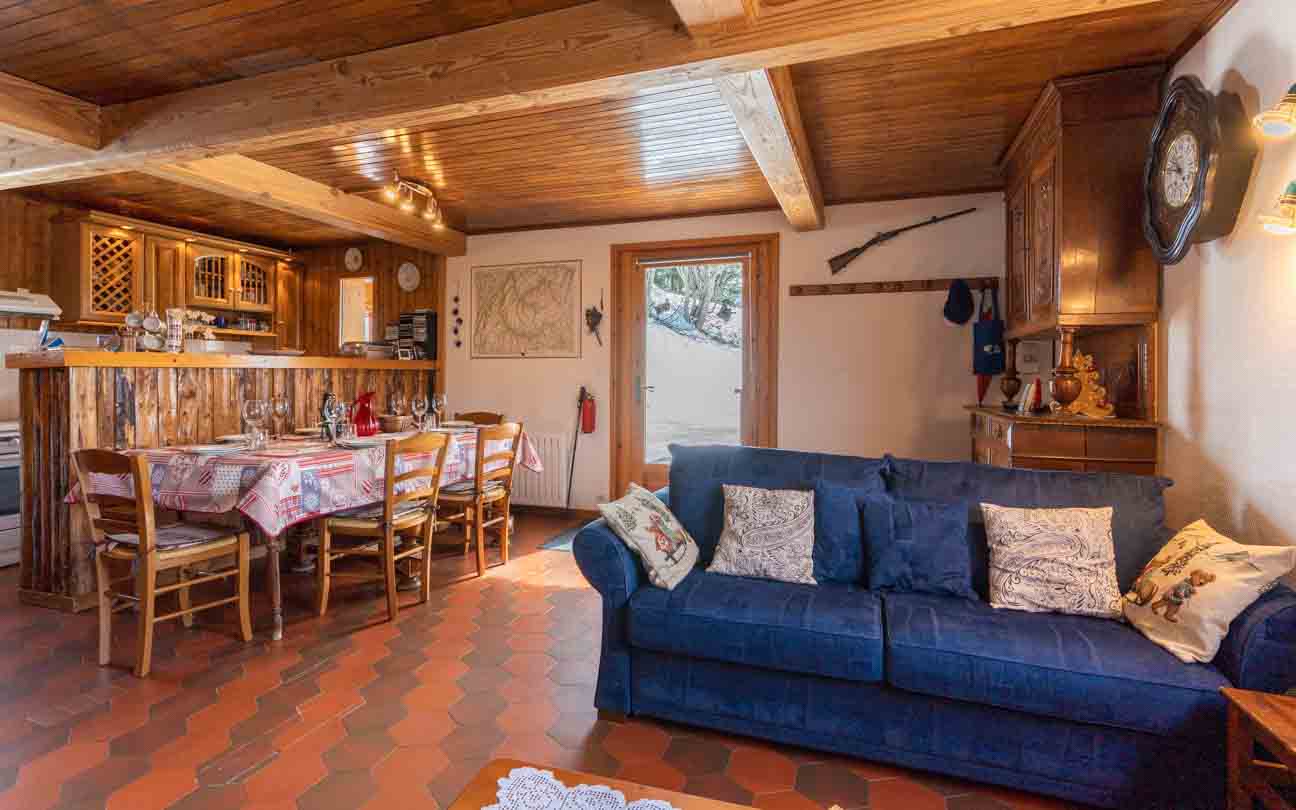
Exclusivité – Chalet orienté Sud/Ouest, hameau de la Charmette
Chalet orienté Sud/Ouest idéalement situé au calme d'un hameau de montagne, offrant une magnifique vue sur le massif de la Lauzière en Ouest et ...
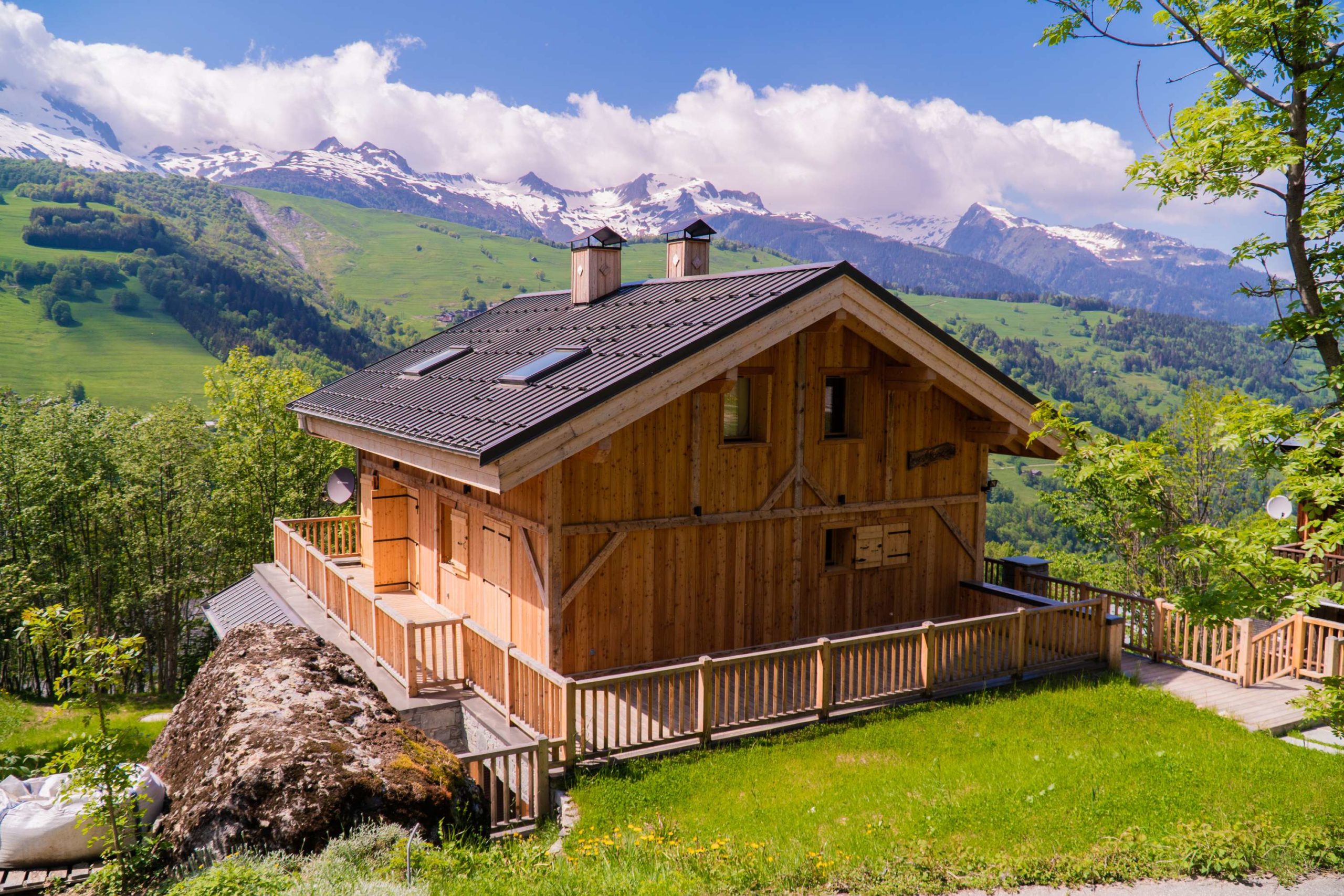
Exclusivity Chalet !
Chalet with a gable roof, living area of 240m², built on a plot of land of 782m², chalet with three levels.
New chalet, delivered summer ...
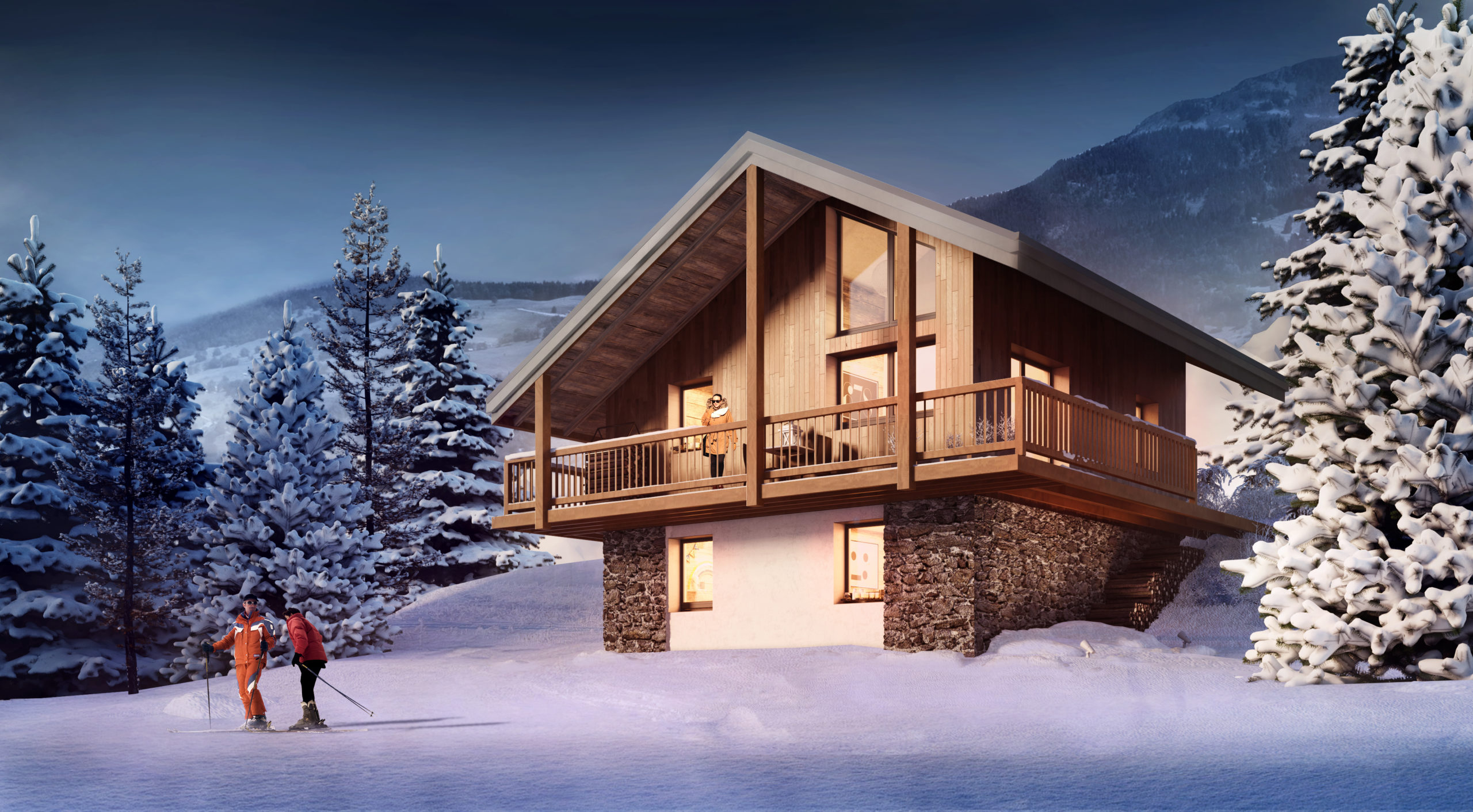
Individual chalets, new program!
An authentic address by nature
The most accessible ski in / ski out in the Alps...
Erected in an exceptional location in the heart of the ...
