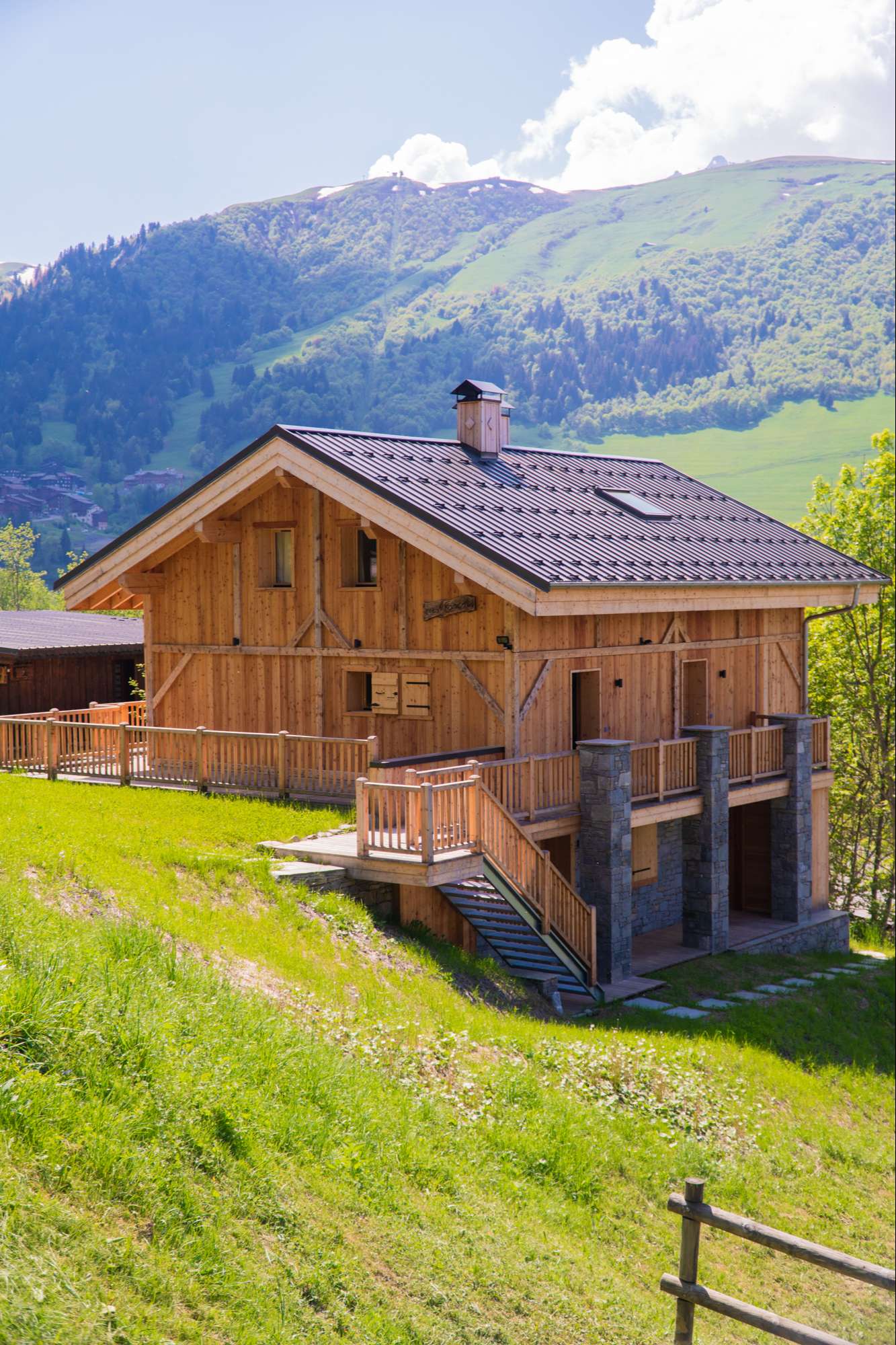
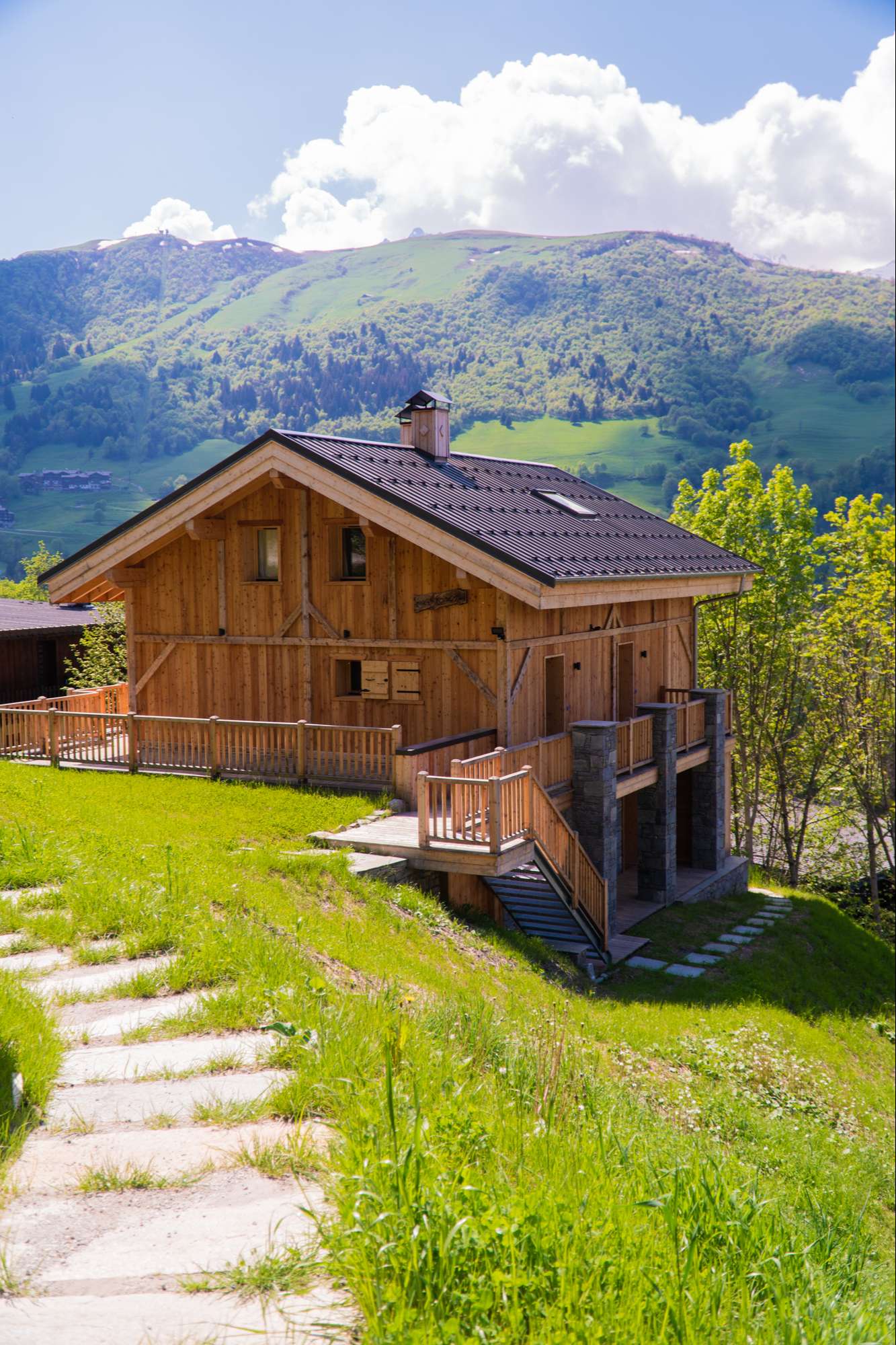
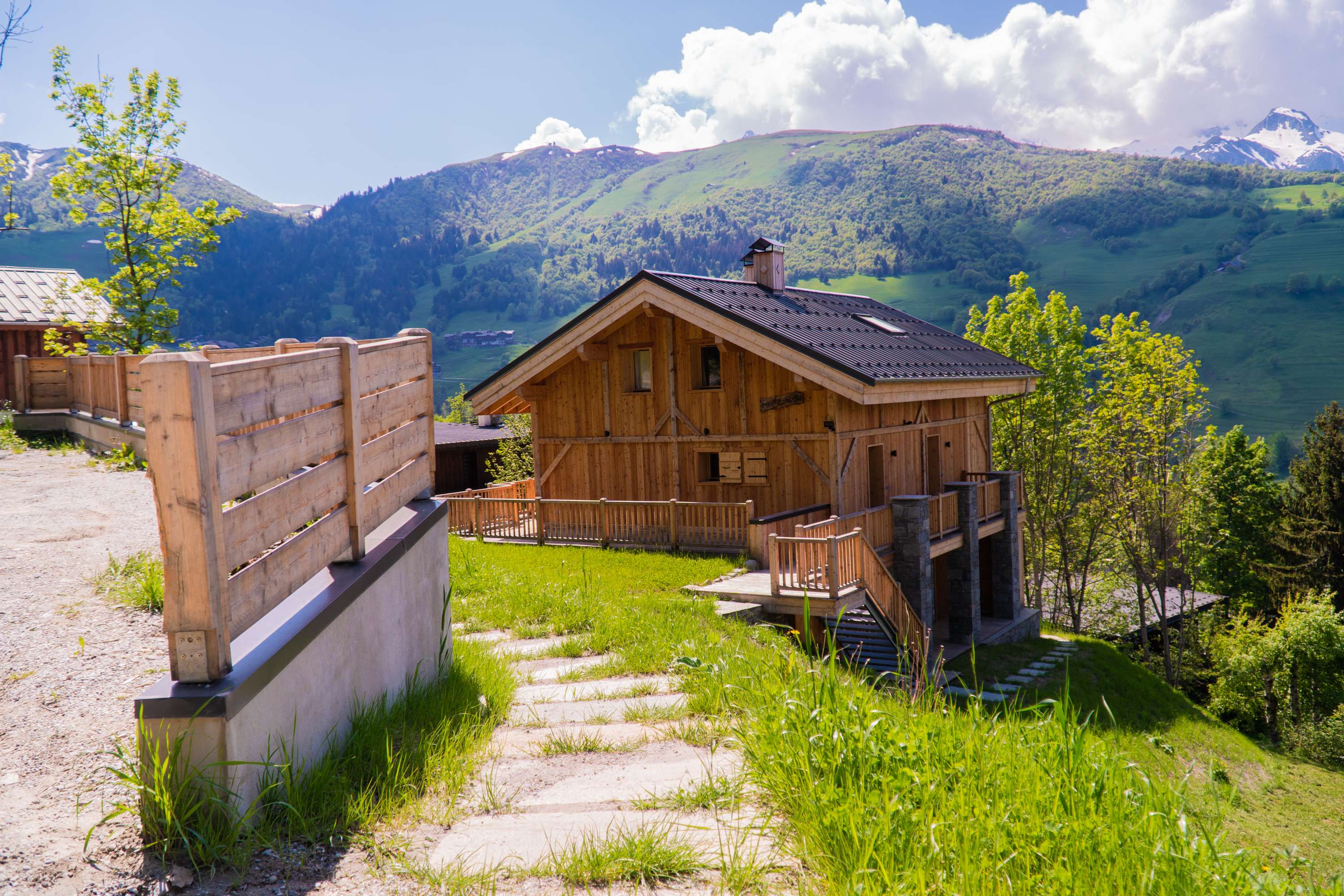
Premium
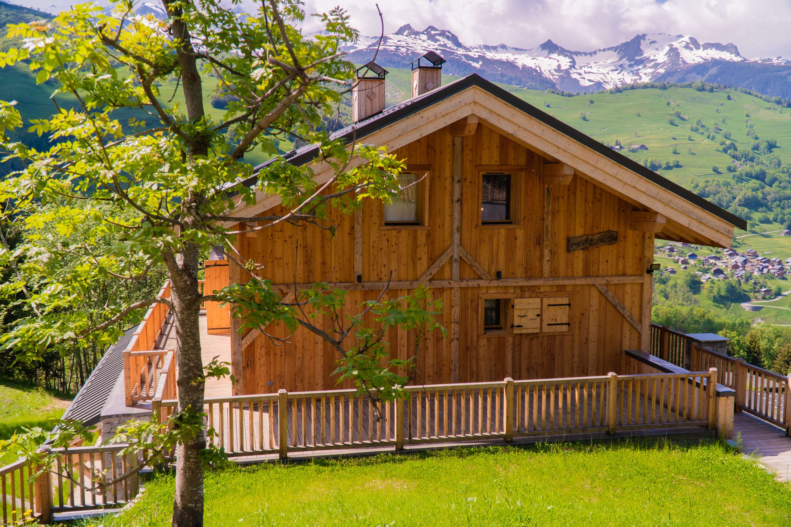
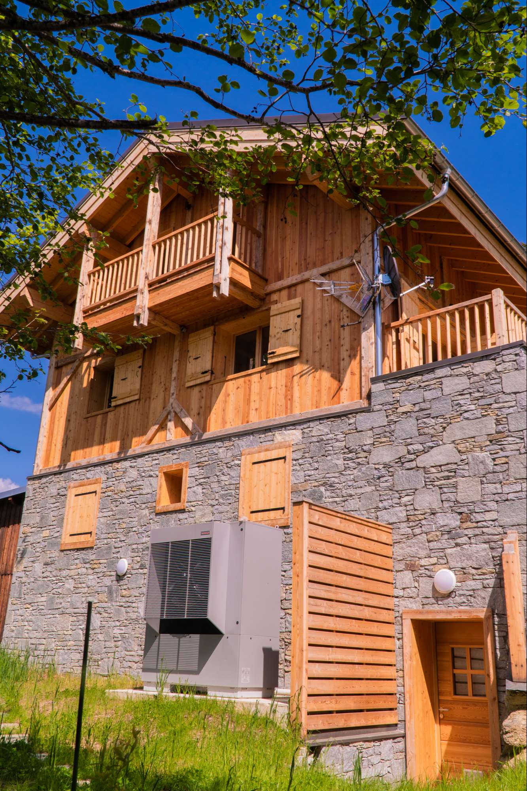





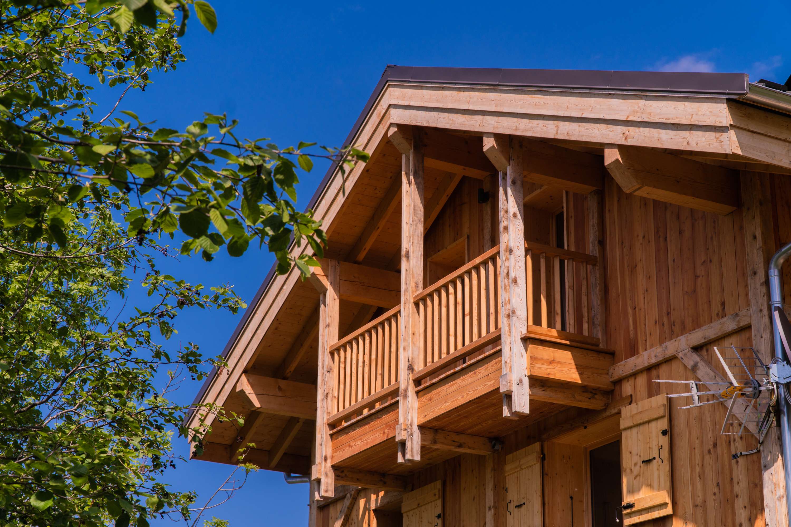
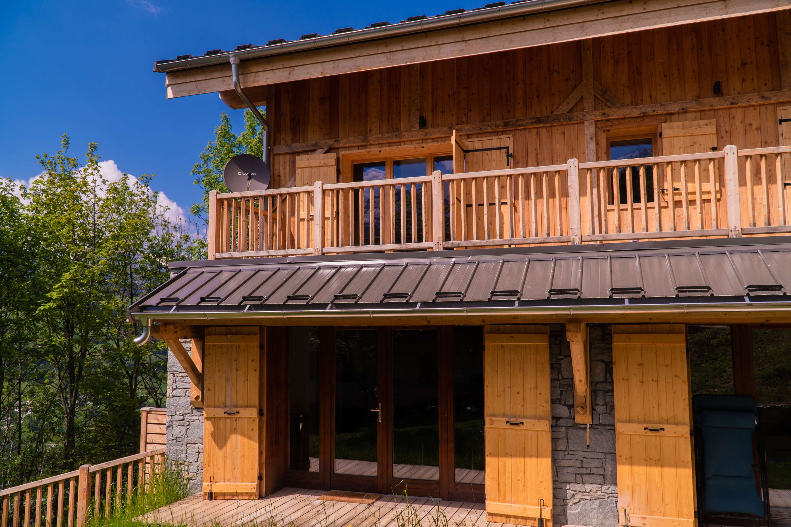
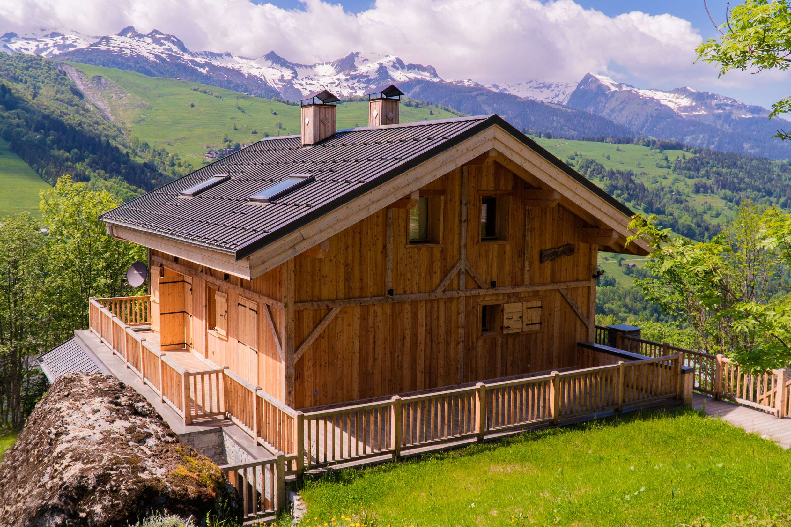
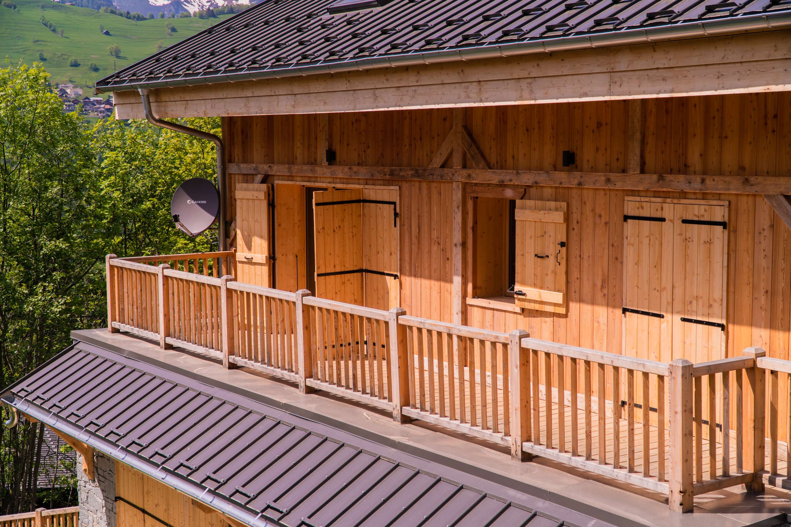
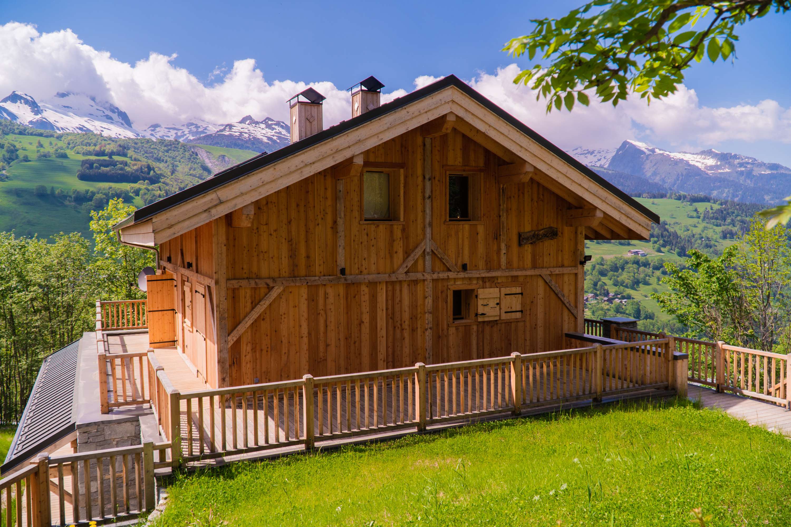
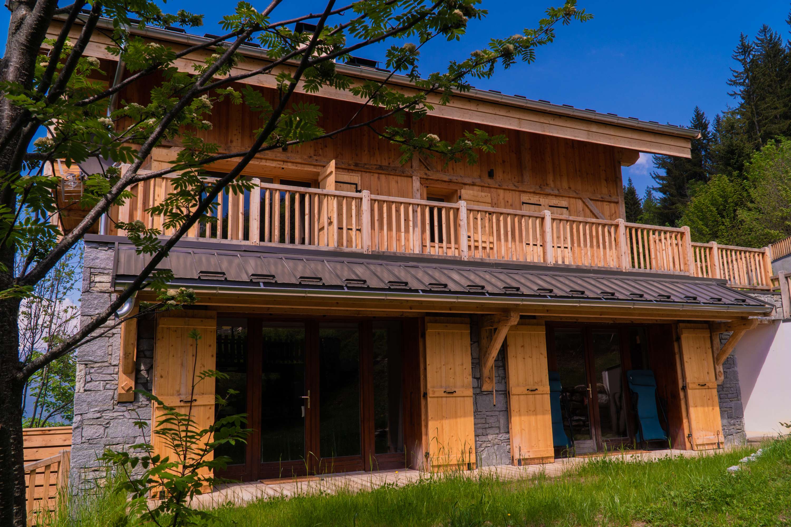
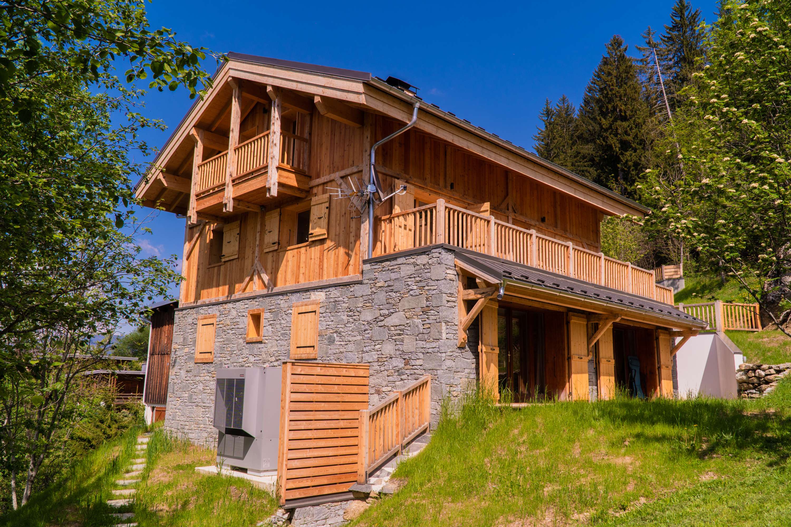
Premium

1 750 000 €
Fees chargeable to the seller
We love the quality of the facilities, the magnificent view over the Lauzière massif and the two large terraces facing South and East!
We love the quality of the facilities, the magnificent view over the Lauzière massif and the two large terraces facing South and East!
Exclusivity Chalet !
Reference : 2184

240 m²

7 ch.

6 sdb
Chalet with a gable roof, living area of 240m², built on a plot of land of 782m², chalet with three levels.
New chalet, delivered summer 2019.
Composed of :
a first flat of four rooms, with a surface of 112m²15 on the ground floor, entrance door on the north side, a large terrace facing south with a surface of 30m², a first en-suite bedroom with shower room, bathroom with laundry room, a second bedroom, WC, a third bedroom, equipped kitchen open on the large main room with access to the terrace from this one.
Two cellars and a ski locker for a surface of 9m²35 complete this flat.
A second flat, this one with three rooms, with a surface area of 54m²29 on the first floor, entrance door on the north side, a large terrace facing south and east with a surface area of 44m²29, a first en-suite bedroom with shower room, WC, laundry room, bathroom, a second bedroom, fitted kitchen open onto the main room with access to the terrace.
A cellar and a ski locker for a surface of 5m²86 complete this flat.
A third flat on the second floor, three rooms this time in duplex of a surface of 71m ²13 of which 15m ²81 of surface <1m80 of height, door entry on the first floor in North frontage, balcony of a surface of 3m ²68 directed West on the massif of Lauzière, on the first floor a first bedroom en-suite with shower room, bathroom, WC, a second bedroom, equipped kitchen open on the main room with access to the balcony, a cellar and a ski locker for a surface of 6m²30 complete this flat.
Heating: heat pump.
About
More details about this property
Surface area law Carrez
240 m²
Energy consumption
Greenhouse gas emissions
Low GHG emissionsEnergy consumption
Economical housingYou will also like
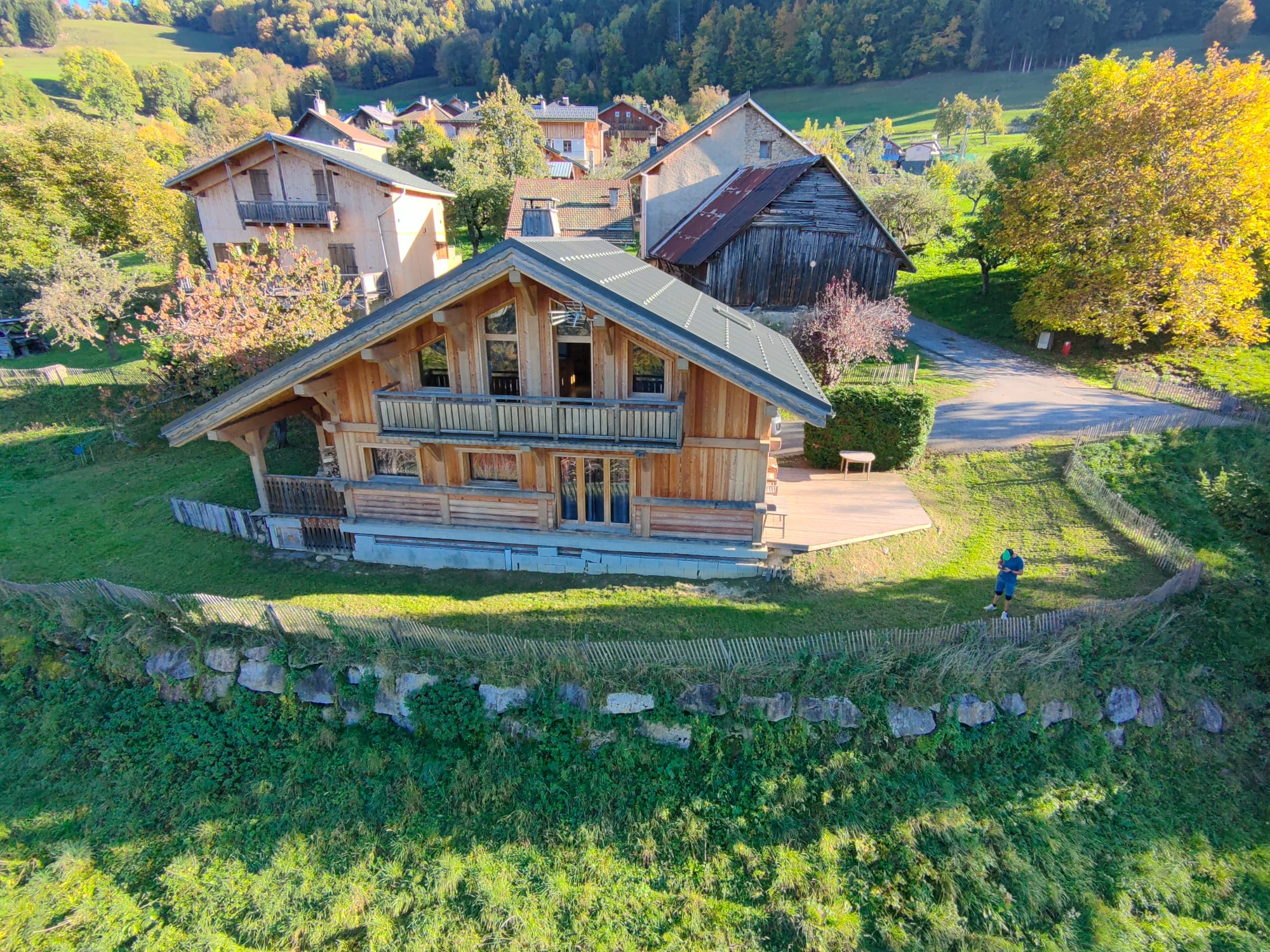
Nouveau Chalet vallée du Morel
Nouveau et rare dans notre vallée du Morel, chalet livré en 2013 d'une surface habitable de 149m², édifié sur une parcelle de 715m².
Chalet au ...
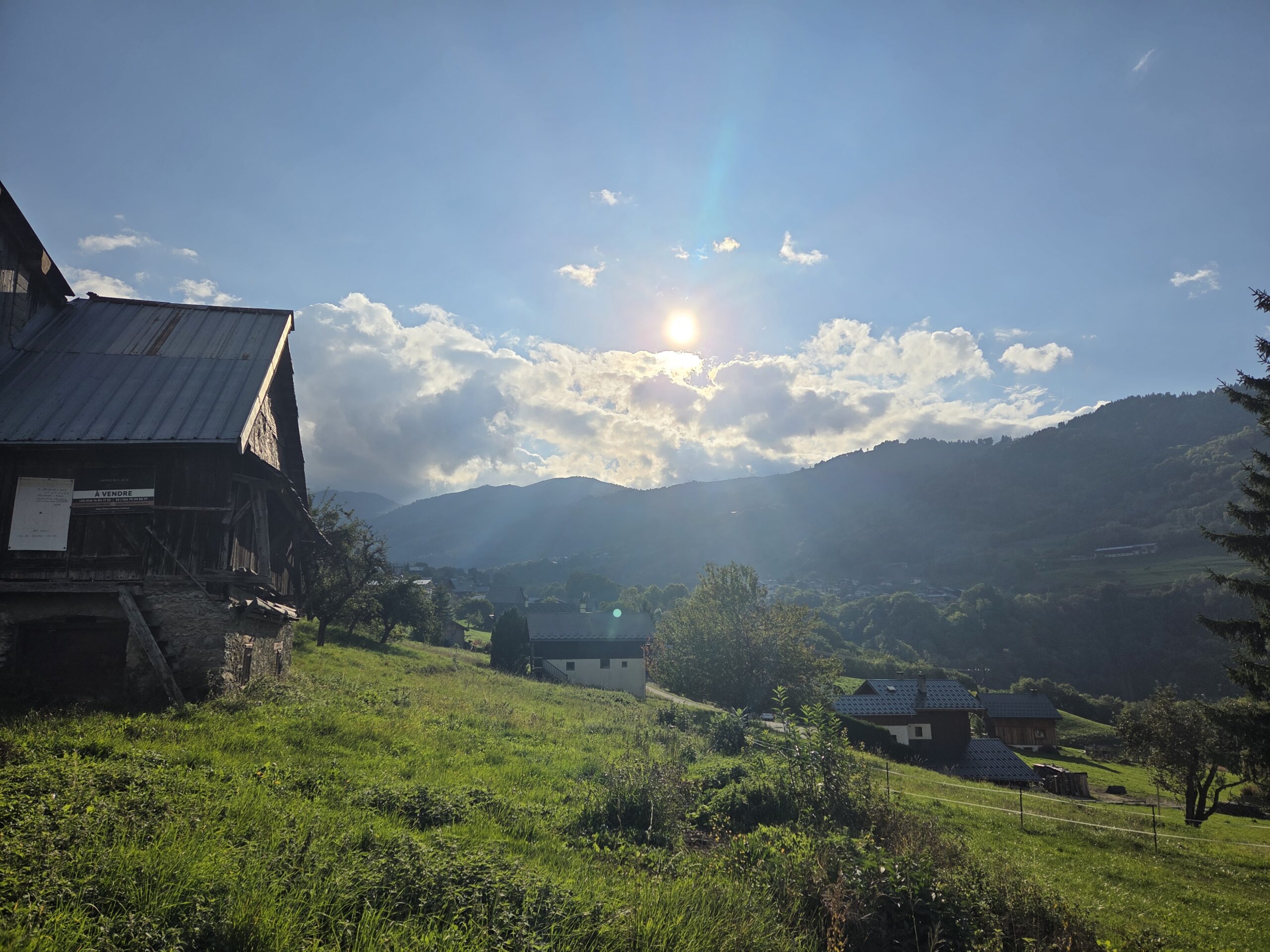
� RARE Vallée du Morel, terrain constructible de 868m² avec permis de construire en cours de validité
Terrain constructible en bordure de la D95/route de Valmorel, situé à 6 kms de la station de Valmorel et 4 kms de la première remontée ...
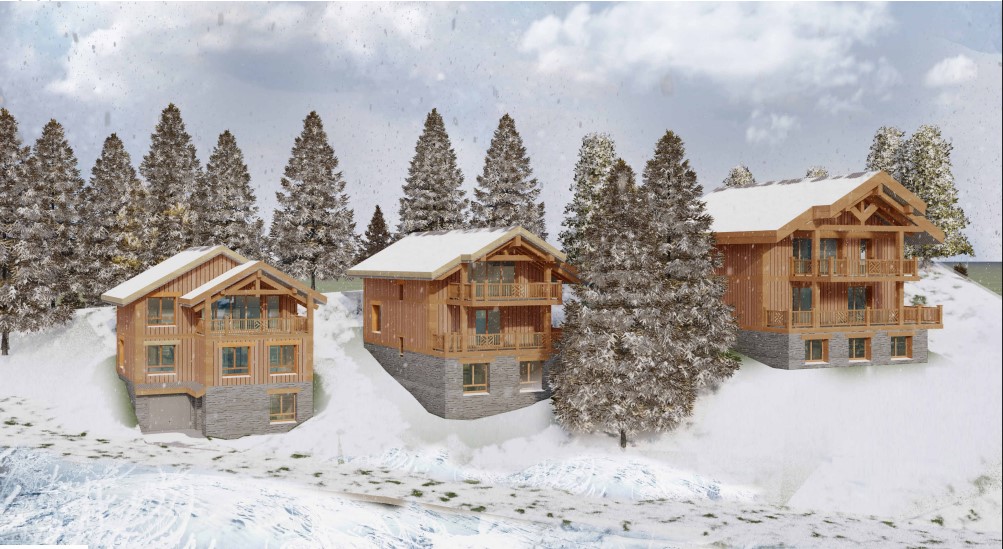
Programme Neuf “les Chalets de l’Empyrée” – 3 chalets individuels situés au hameau de « la Charmette ».
Nous sommes heureux de vous présenter le tout nouveau et rare programme neuf « les chalets de l’empyrée » 3 Chalets individuels situés au ...

Programme Neuf “les Chalets de la Charmette” – 3 chalets individuels situés au hameau de « la Charmette ».
Nous sommes heureux de vous présenter le tout nouveau et rare programme neuf « les chalets de l’empyrée » 3 Chalets individuels situés au ...

Programme Neuf “les Chalets de la Charmette” – 3 chalets individuels situés au hameau de « la Charmette ».
Nous sommes heureux de vous présenter le tout nouveau et rare programme neuf « les chalets de l’empyrée » 3 Chalets individuels situés au ...
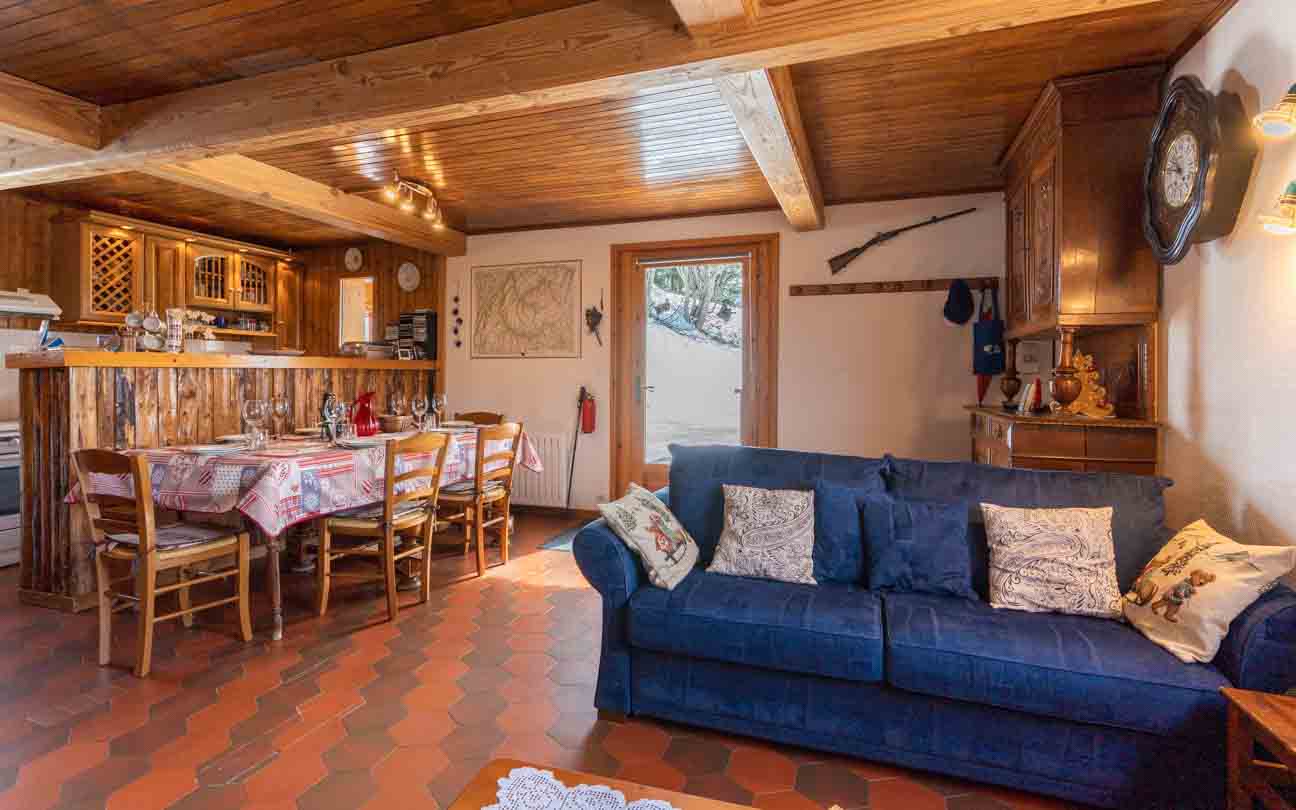
Exclusivité – Chalet orienté Sud/Ouest, hameau de la Charmette
Chalet orienté Sud/Ouest idéalement situé au calme d'un hameau de montagne, offrant une magnifique vue sur le massif de la Lauzière en Ouest et ...
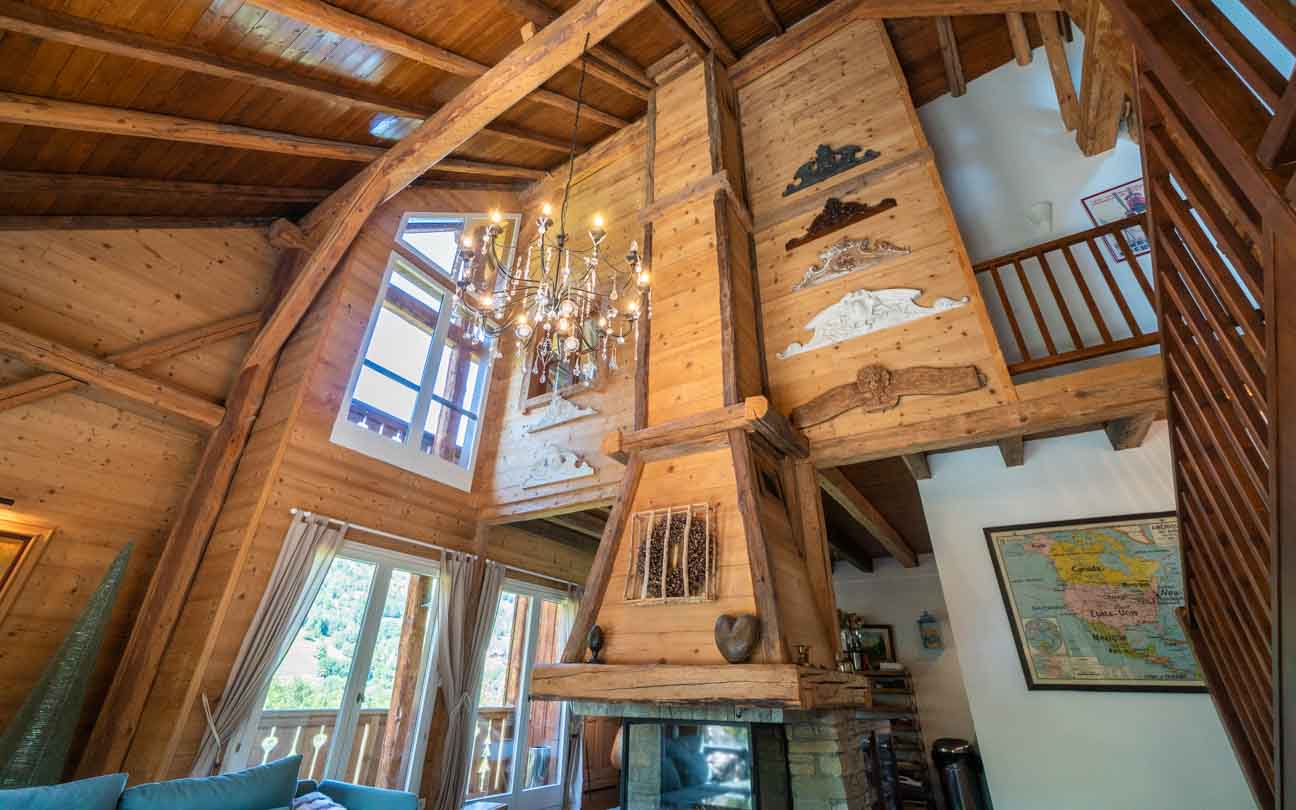
Exclusivity Chalet !
Chalet built in 2004, on a plot of 483m², South/West facing, surface 180m²34 plus 17m²59 of surface <1m80 height, plus cellar of 50m², laundry ...
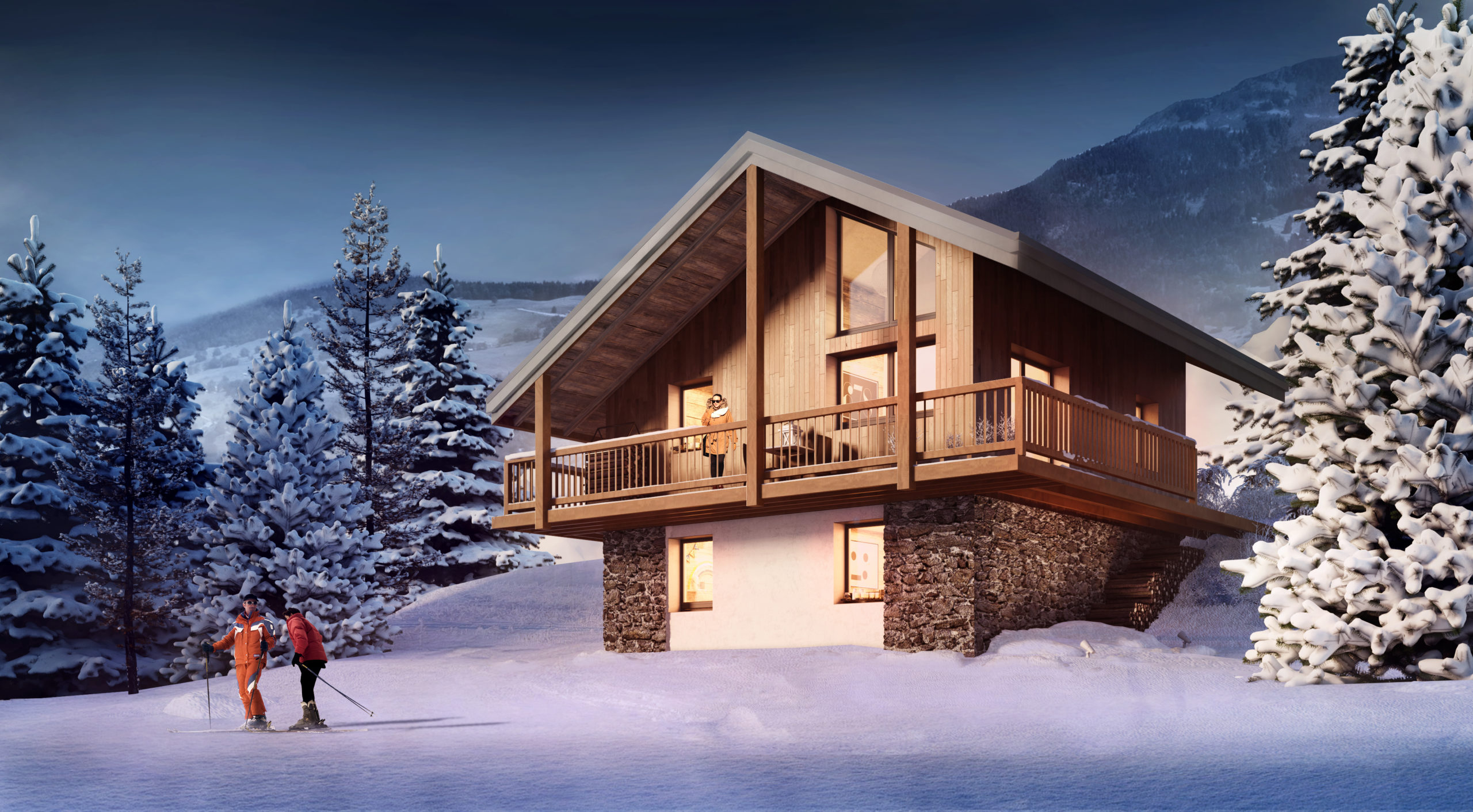
Individual chalets, new program!
An authentic address by nature
The most accessible ski in / ski out in the Alps...
Erected in an exceptional location in the heart of the ...
