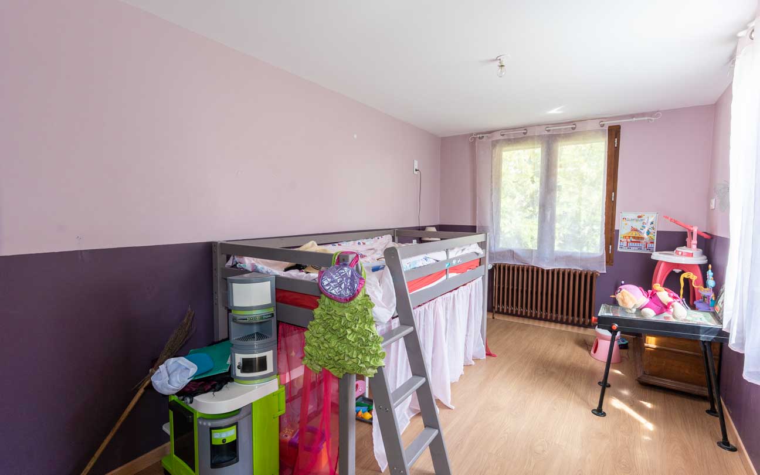
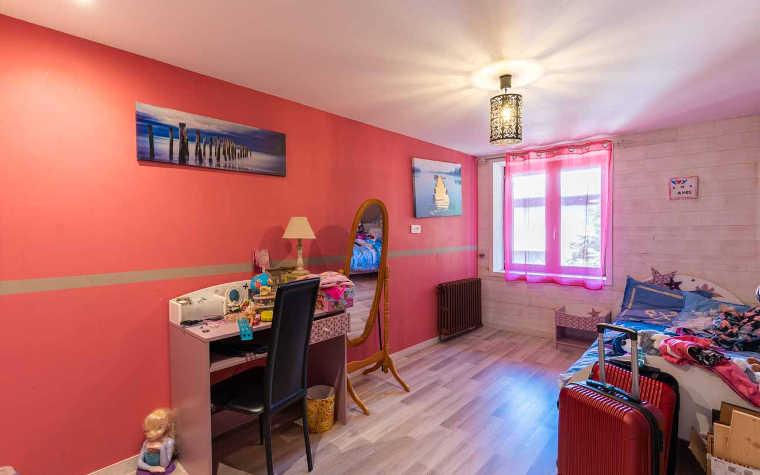
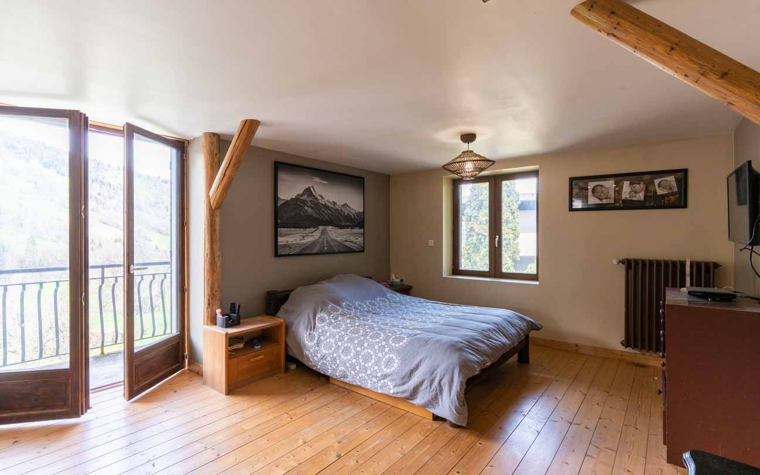
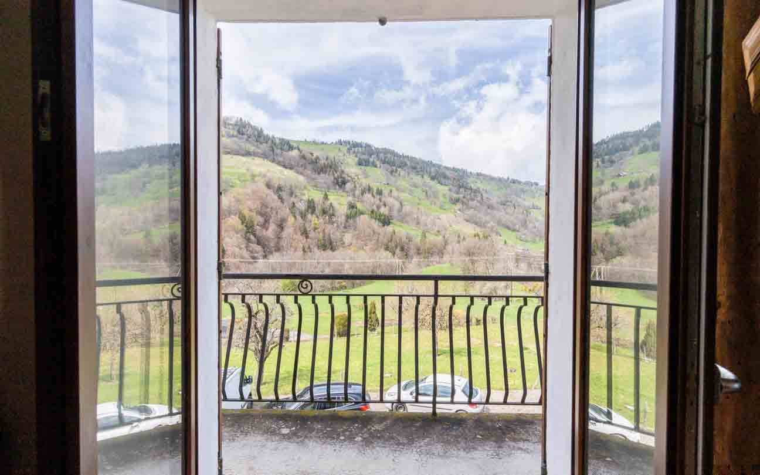
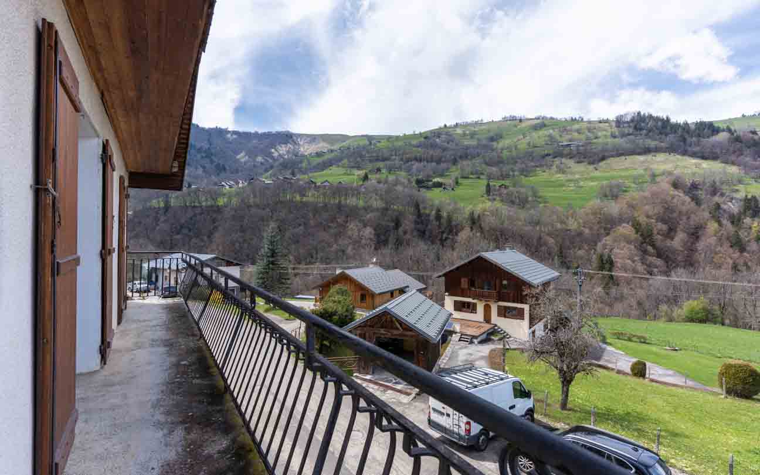





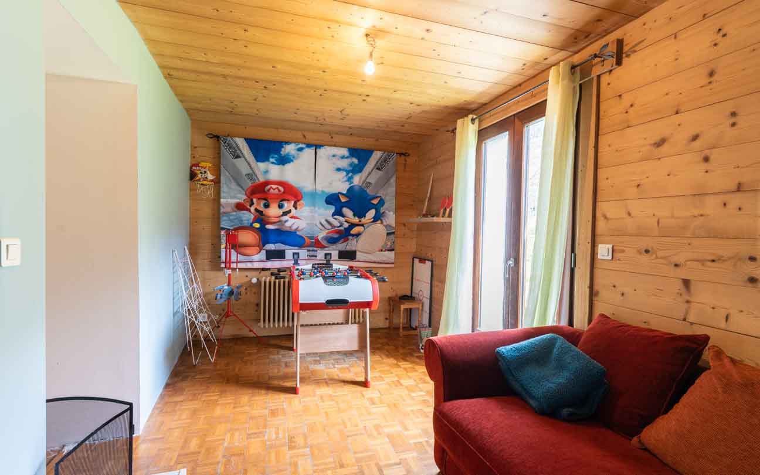
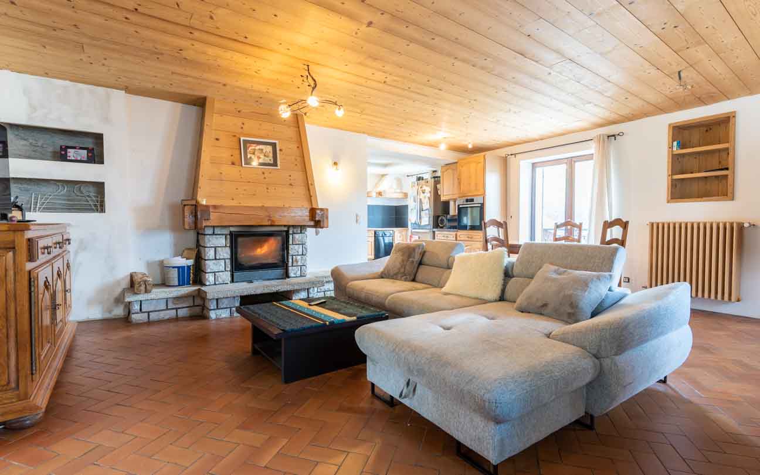
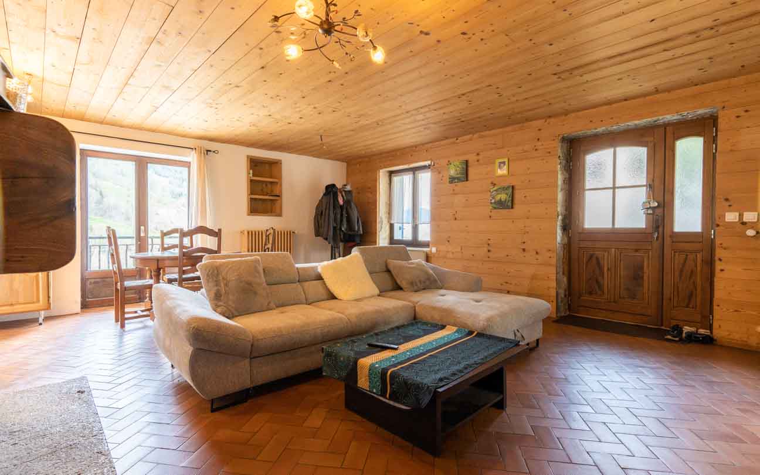
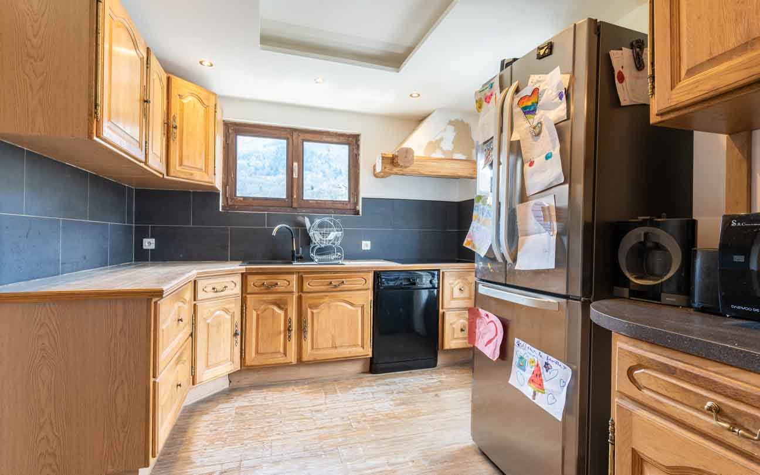
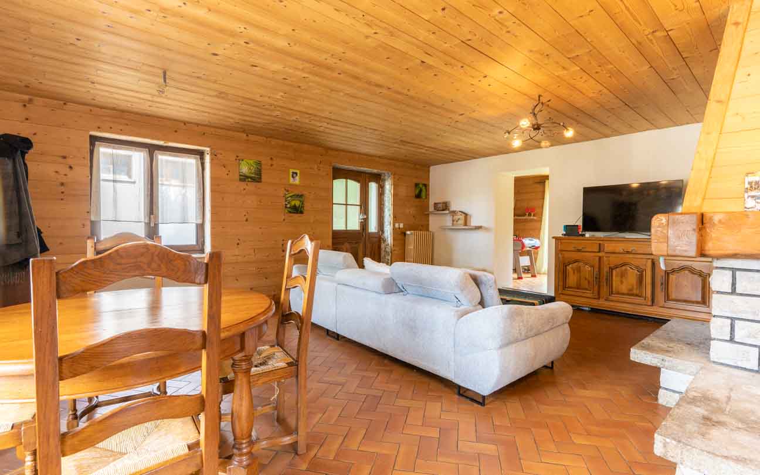

396 000 €
We love its location, just 5 minutes from the Valmorel winter sports resort and 300 metres from a shuttle bus stop.
Fees to be paid by the seller
Maison de Village située au Chef-Lieu des Avanchers.
Chef-Lieu Les Avanchers
Reference : 2233

150 m²

4 ch.

2 sdb
Village house located in the Chef-Lieu, 5 minutes from the Valmorel winter sports resort. This village house offers around 150m² of living space, with its south-facing aspect and great potential.
On the ground floor, there is a north-facing access door with a 10m²56 entrance hall leading to a 29m²47 garage, an 8m²34 cellar and a 13m²78 utility/boiler room/WC.
The 1st floor has two ways of access, either via the interior staircase in the entrance hall or via the east-facing entrance door. Corridor leading to a spacious main room of approx. 33m²19, an open-plan kitchen of approx. 8m²95, a bedroom/study, a WC and a games room with access to the south-facing garden.
On the 2nd level: Corridor leading to a shower/bath room of approx. 5m²03, a first bedroom with cupboards of approx. 10m²49, a second bedroom with cupboards of approx. 13m²63, a WC, a bathroom of approx. 7m²54 with balcony and a master bedroom of approx. 18m²31 with balcony on the north-facing side.
On the 3rd and top floor of this village house, there is a project to be developed with this attic to be converted.
Lastly, there is a 27 m²5 Bucher-style outbuilding. House sold furnished and equipped.
About
Spacious house with lots of potential, offering many possibilities! It also benefits from a garage and outbuilding, which are rare on the market!
More details about this property
Property tax
998 €
Surface area law Carrez
150 m²
Energy consumption
Greenhouse gas emissions
Low GHG emissionsEnergy consumption
Economical housingYou will also like
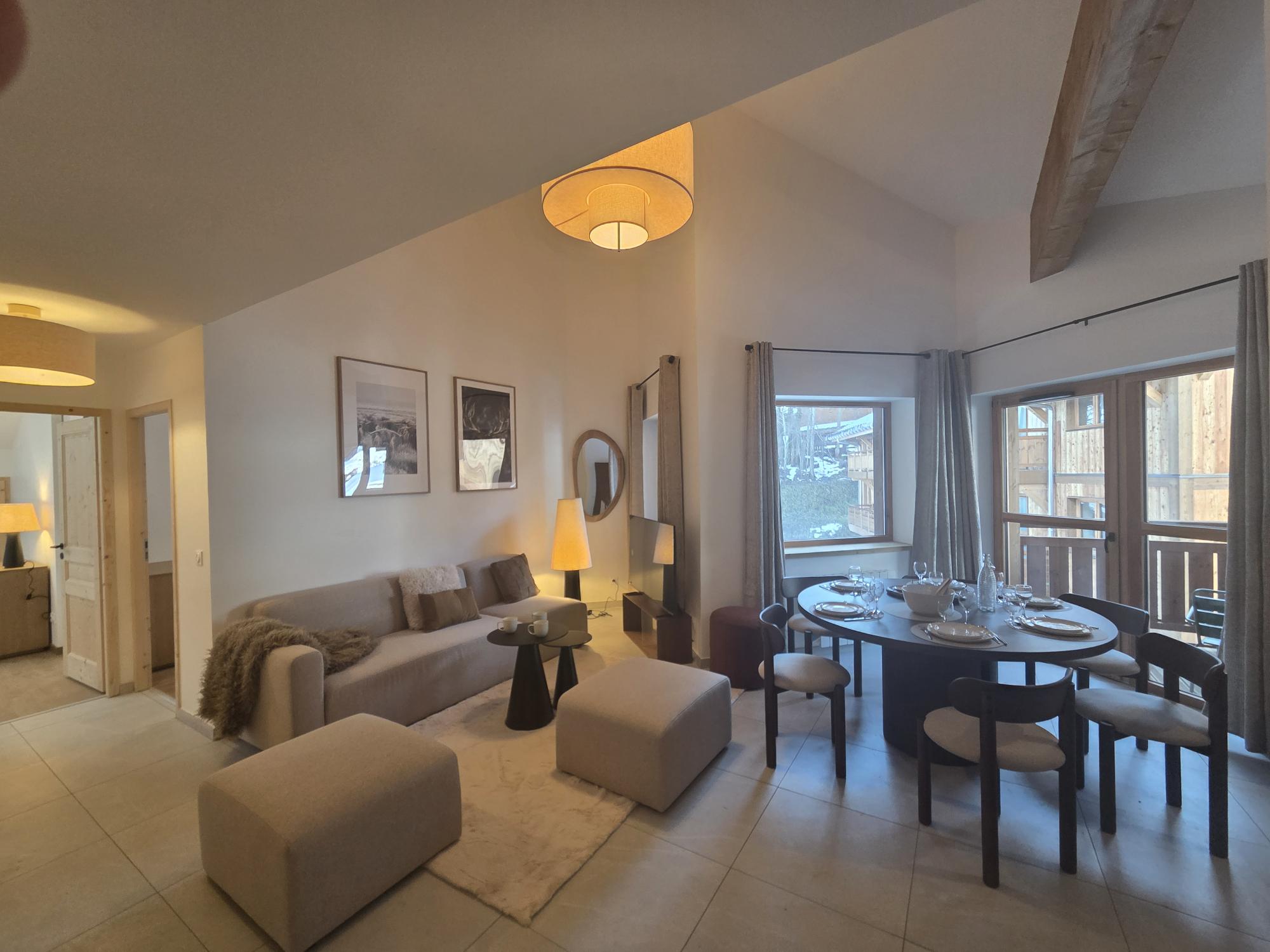
5 Pièces dans le programme neuf « le roc » vendu avec une cave, un casier à skis et un emplacement de stationnement en souterrain
Résidence le "ROC", c’est une architecture harmonieuse, où il fera bon partager en famille ! Résidence au pied des pistes du "Blanchot" et ...
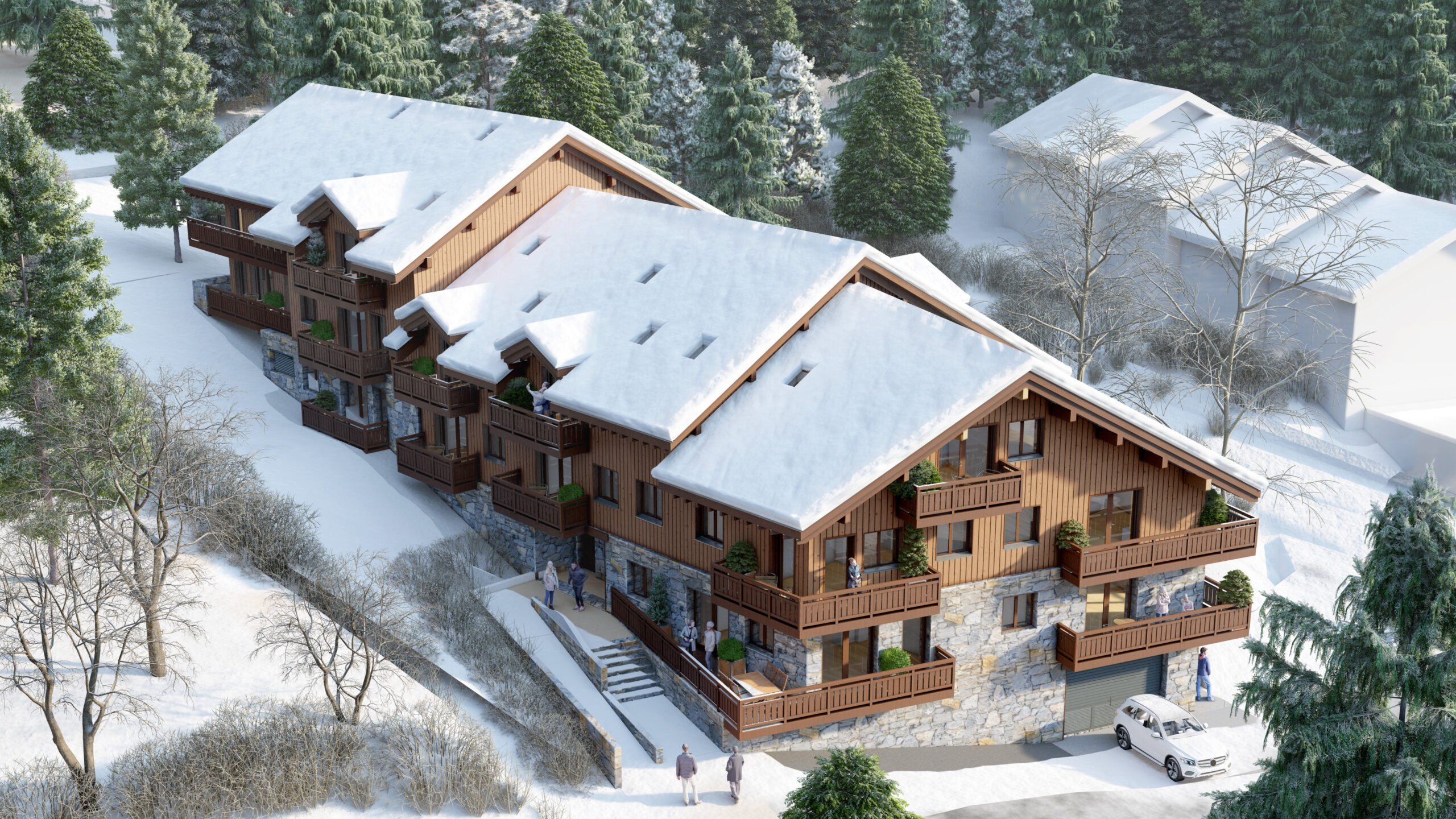
Exclusivité en avant première programme neuf L’ Alpaga
En avant première et en exclusivité, Immobilier Soleil votre interlocuteur depuis 1994 vous présente l'Alpaga, niché au coeur du hameau de la ...
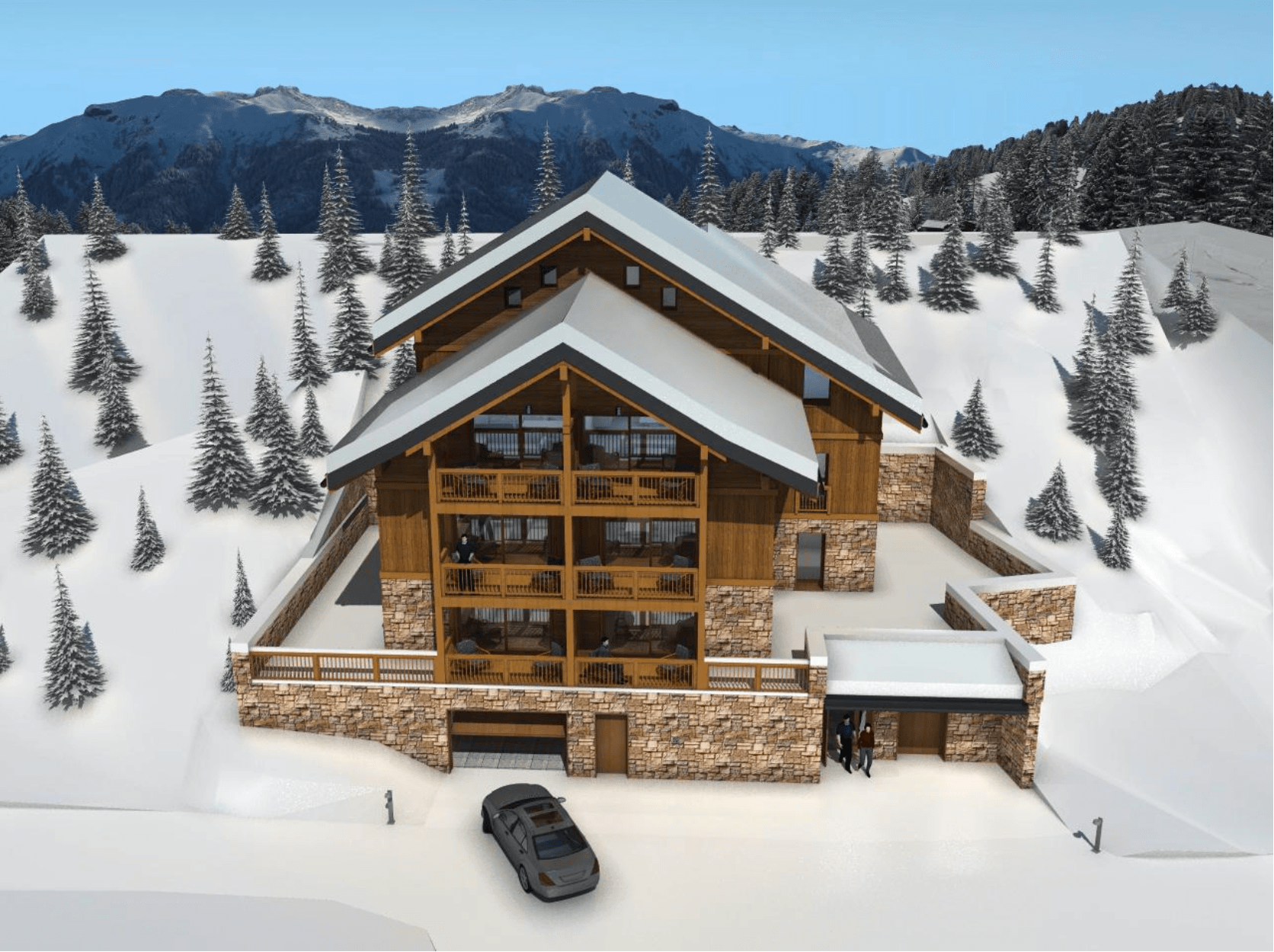
Premiere for sale! – New “CRISTAL LODGES” development in the heart of Valmorel – ski in, ski out!
Preview the new "CRISTAL LODGES" development marketed by Immobilier Soleil, your partner since 1994! CRISTAL LODGES" offers 6 new flats in the ...
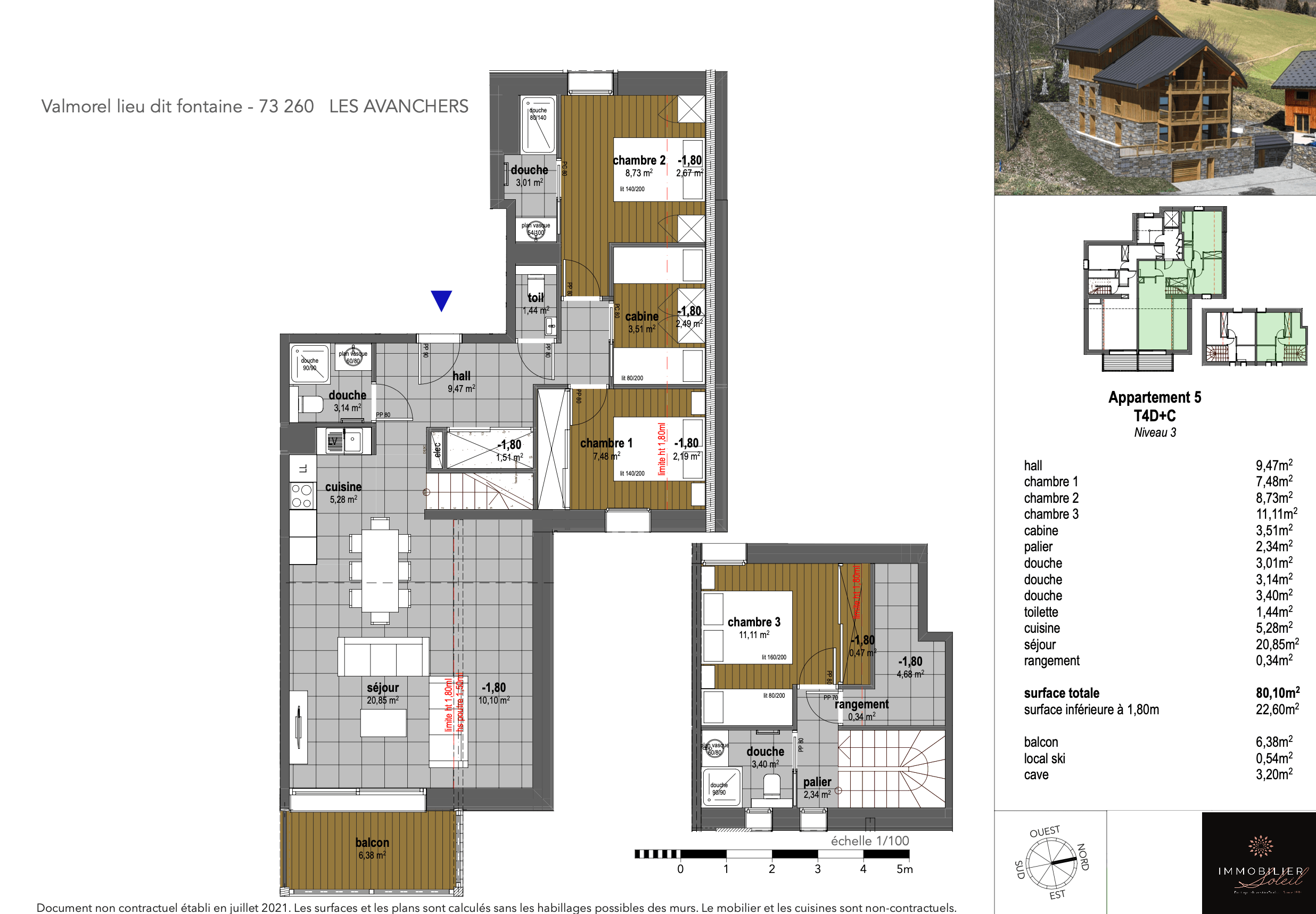
Premiere for sale! – New “CRISTAL LODGES” development in the heart of Valmorel – ski in, ski out!
Preview the new "CRISTAL LODGES" development marketed by Immobilier Soleil, your partner since 1994! CRISTAL LODGES" offers 6 new flats in the ...

Maison de Village située au Chef-Lieu des Avanchers.
Village house located in the Chef-Lieu, 5 minutes from the Valmorel winter sports resort. This village house offers around 150m² of living space, ...
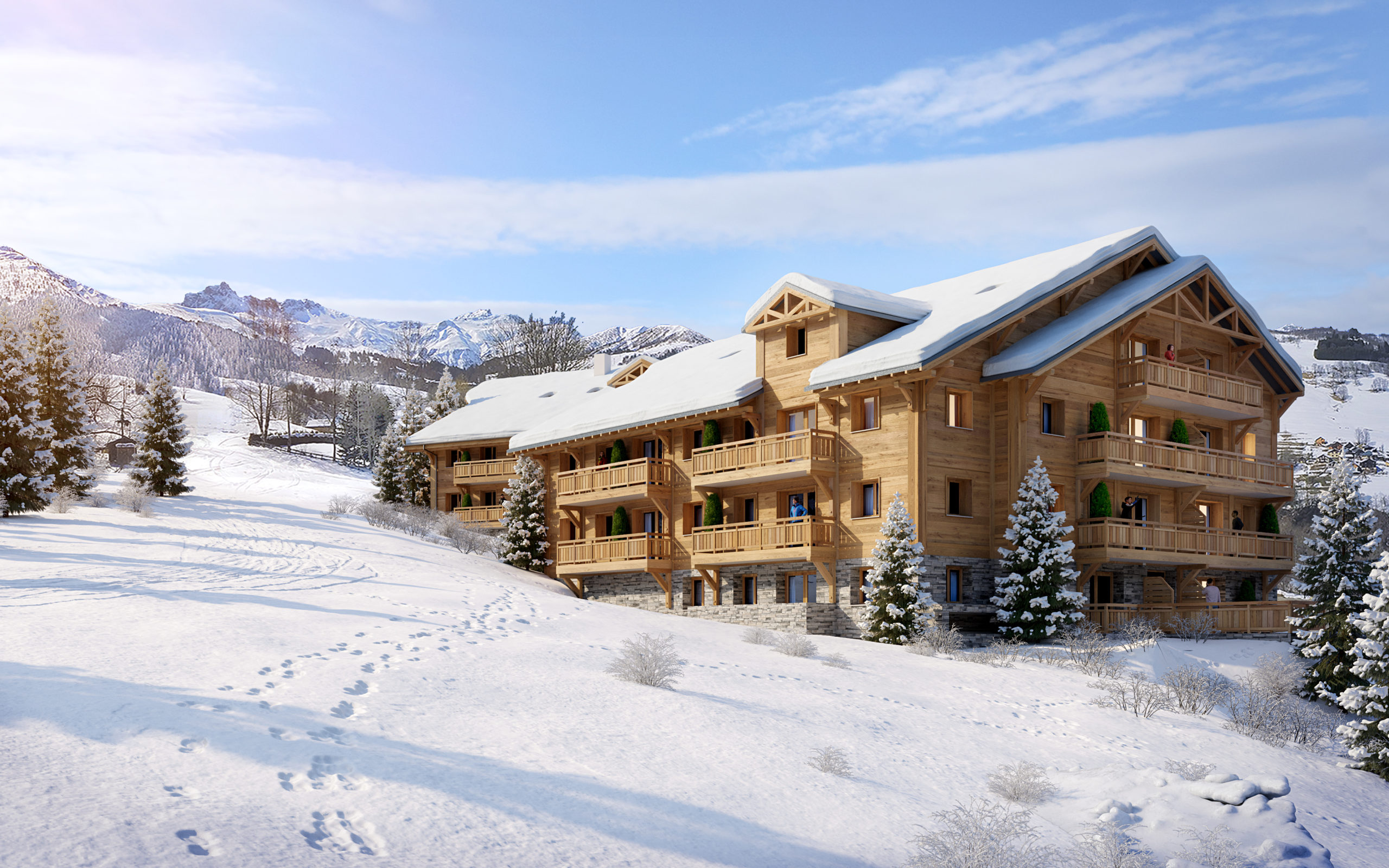
Programme Neuf le ROC, appartements cinq pièces !
Exclusive LE ROC new program!
Five-rooms apartment of 100m²91 Carrez, located on the top floor by lift of a residence at the foot of the Rocher ...
